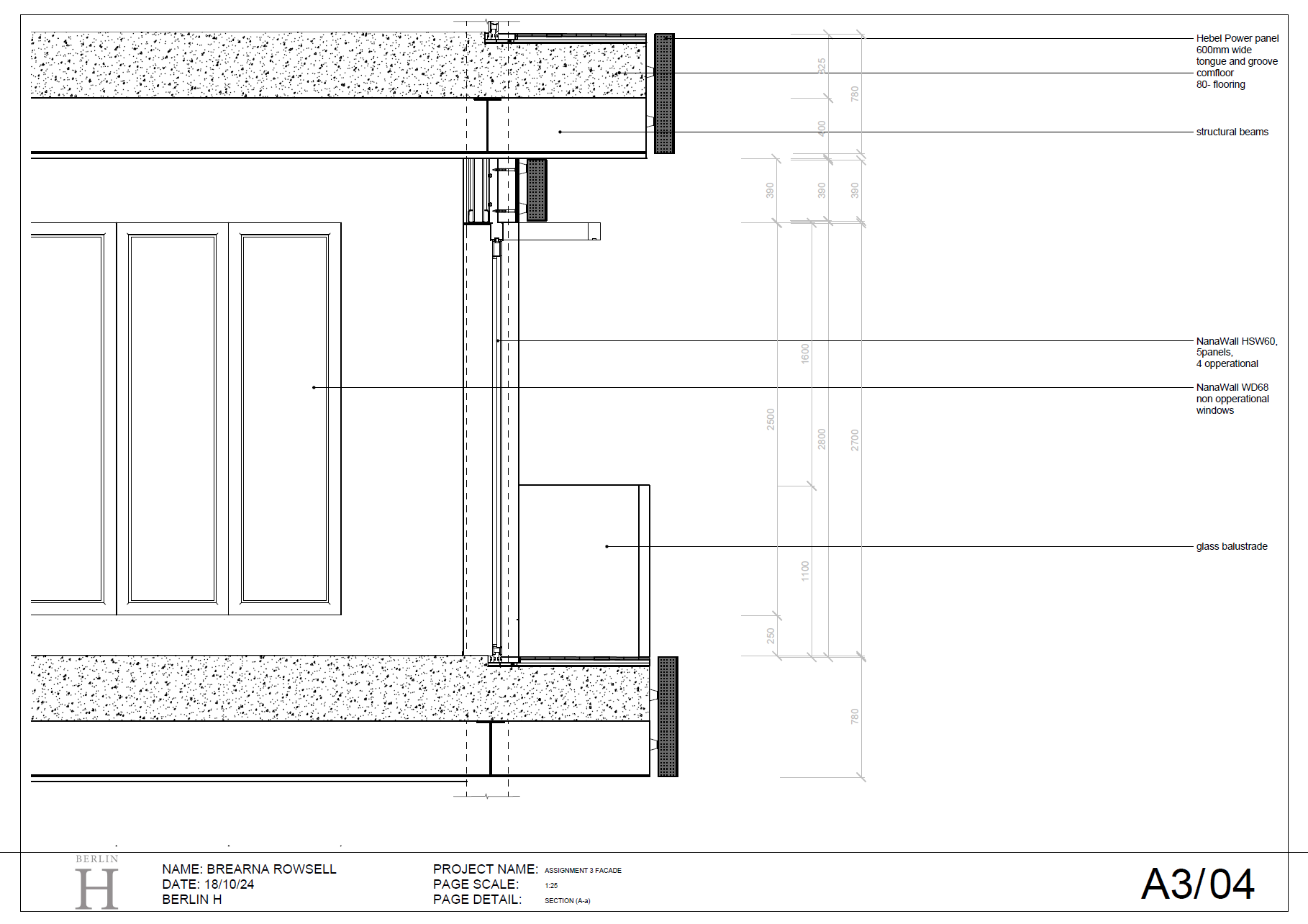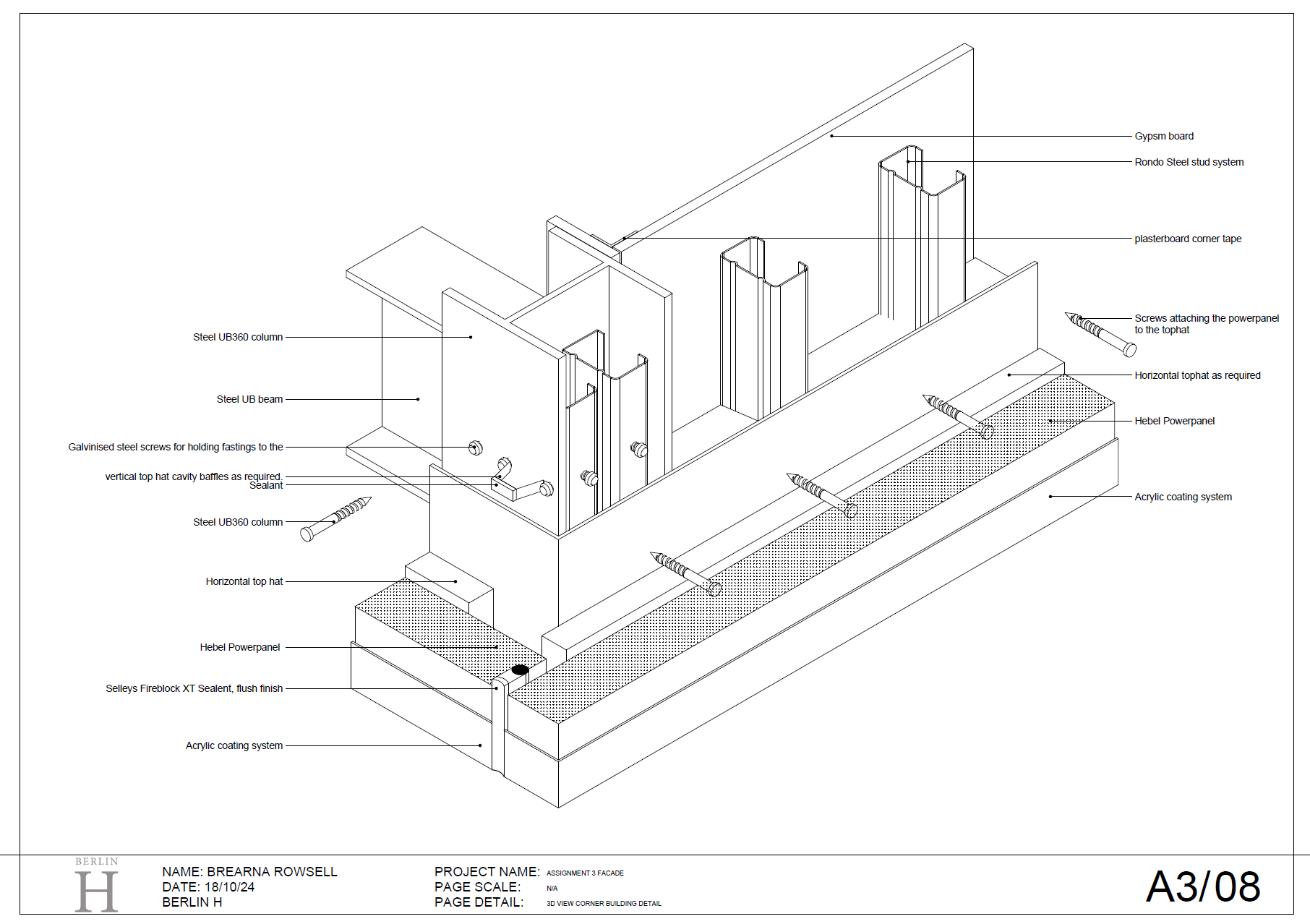This project involved the collaborative design of a small apartment building as a group. We began with a shared floor plan and collectively agreed on the placement of the core elements, including services and circulation. Once these were established, the detailing work was divided among us. Each team member was responsible for producing a set of detailed drawings, including a plan, section, and 3D view, which together formed the complete project.
My assigned area was the office floors. I completed a office plan ensuring it aligned with the group-agreed placement of the core, services, and fire escapes. The following are the detailed drawings I developed for this section.








