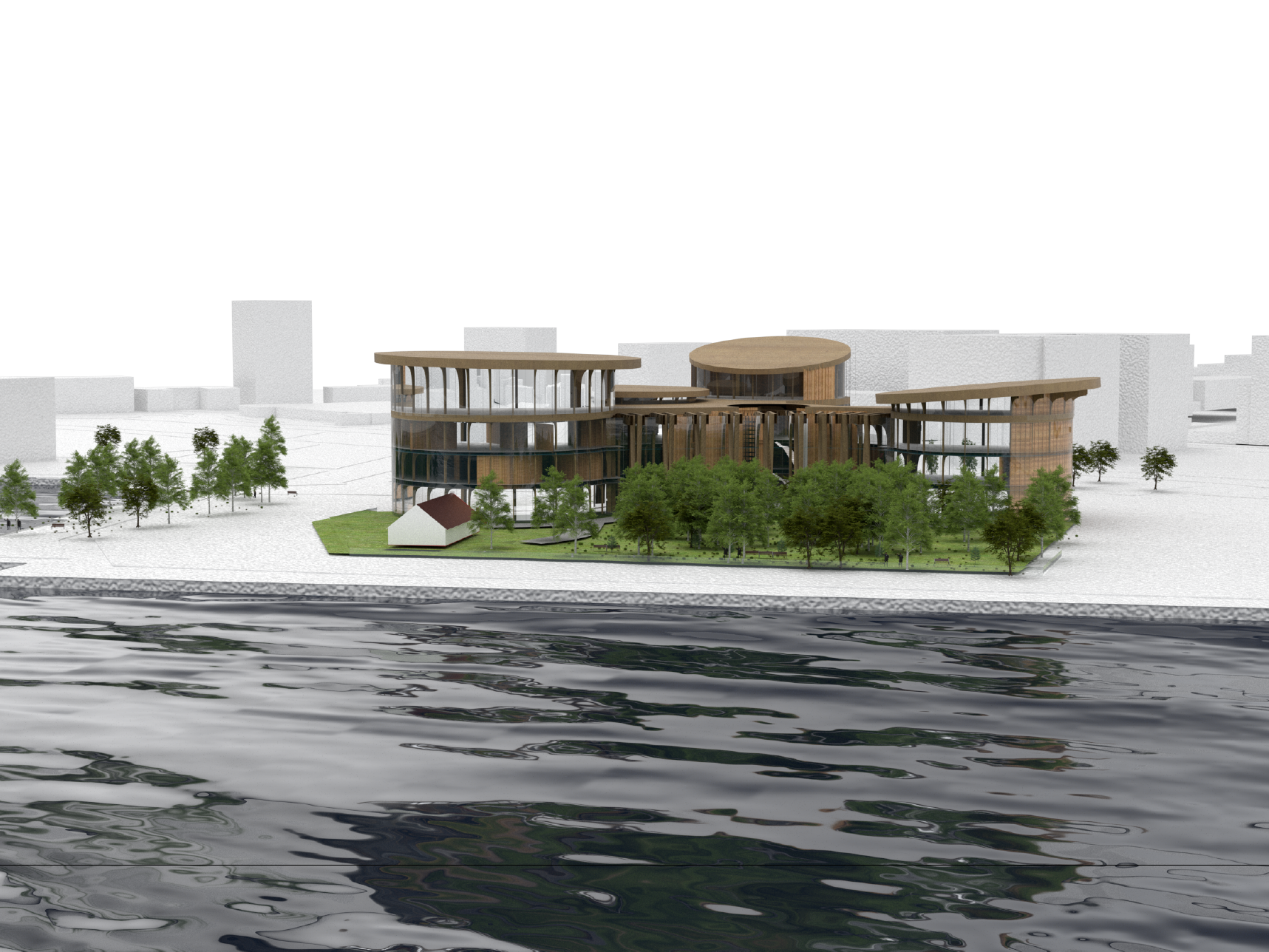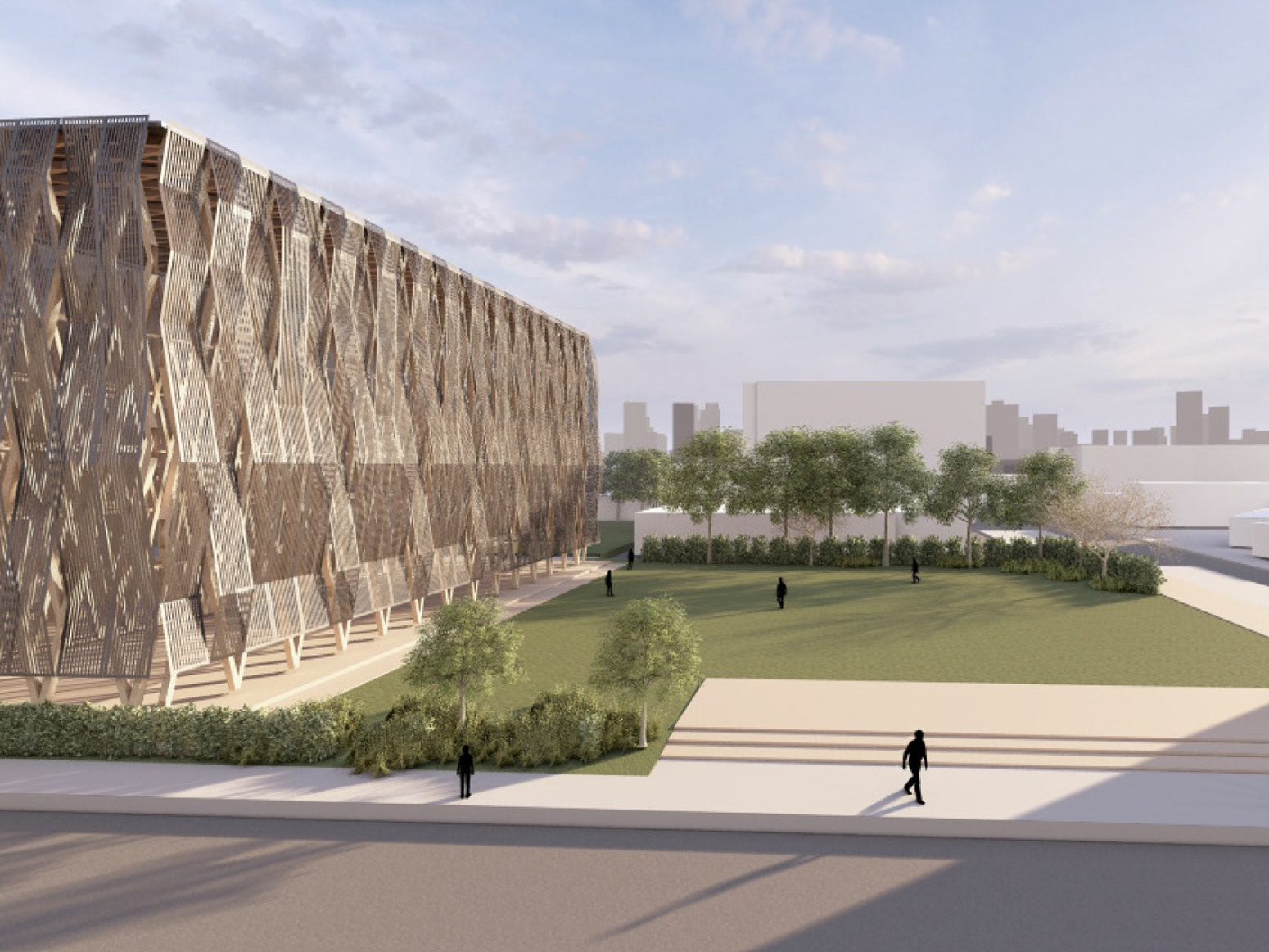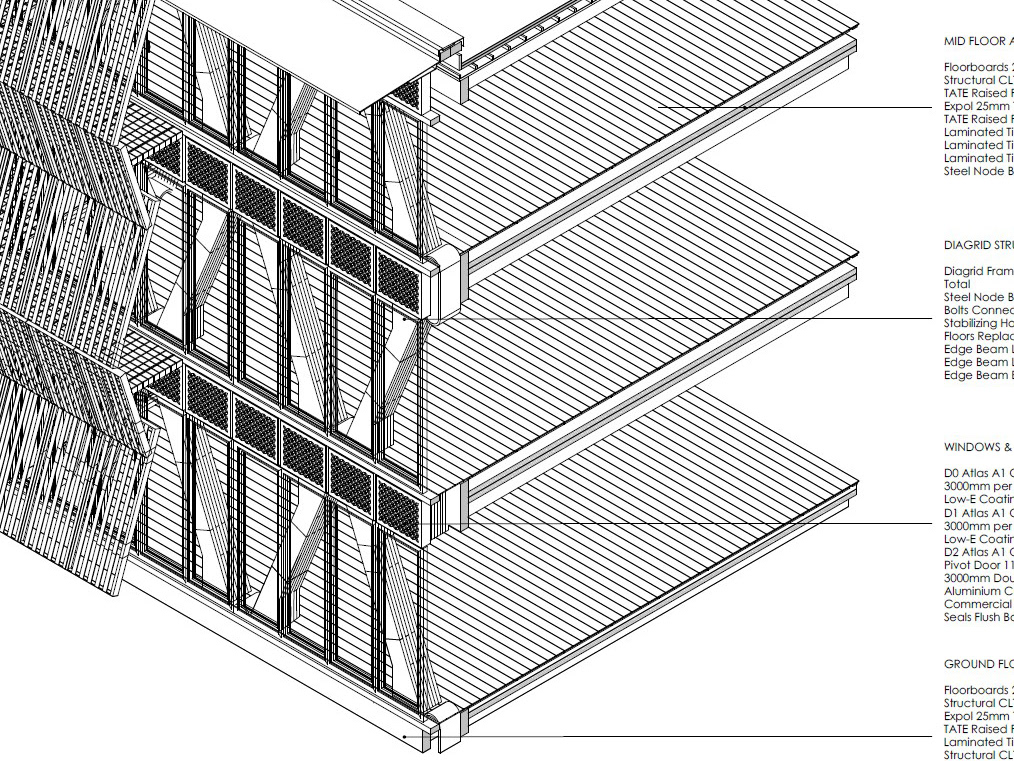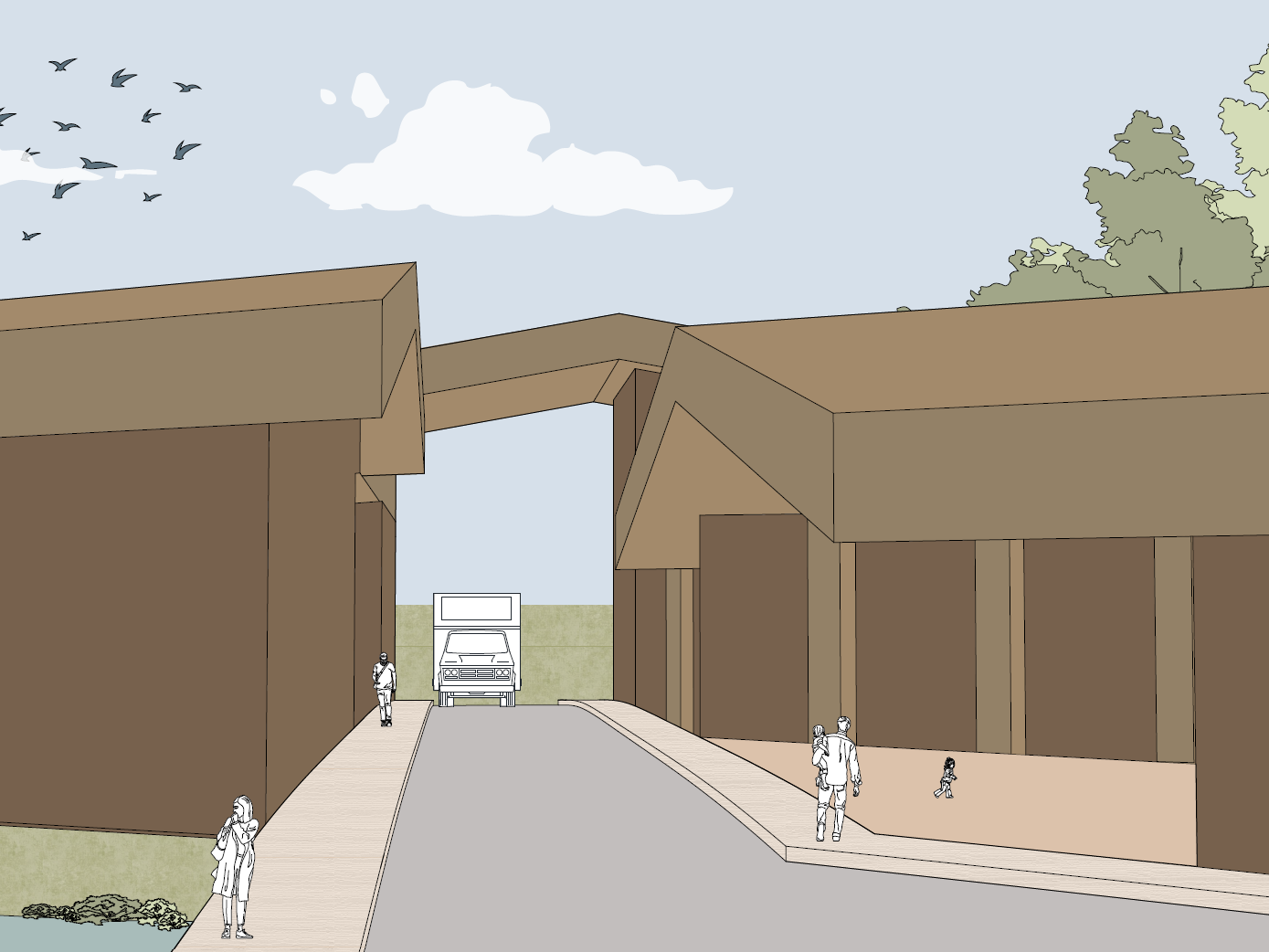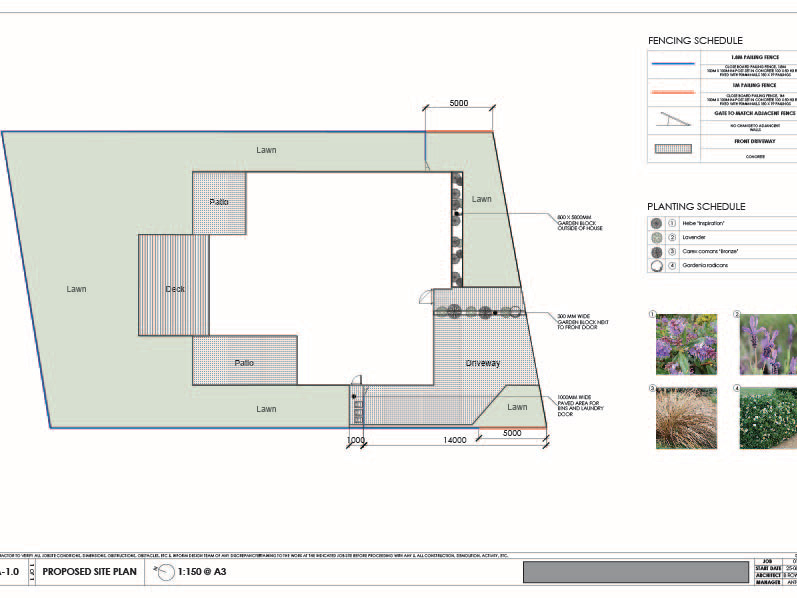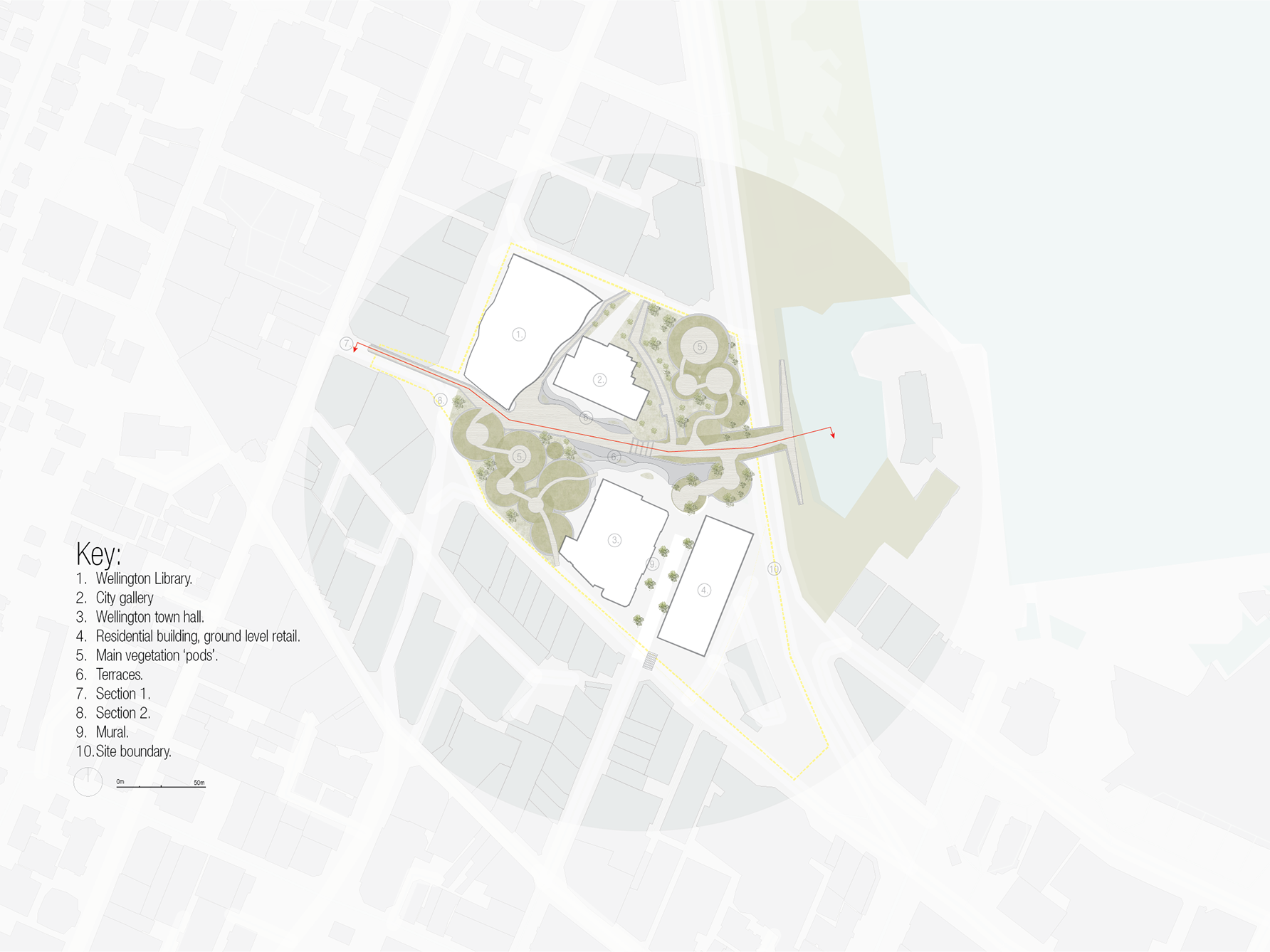Site and ground floor plan
The Shelly Bay Library was designed as a community hub to foster connection and healing following the Sawtooth Building fire and the resulting fractures within the local community. My design aimed to honour the heritage of the original Sawtooth structure while creating a space that embraces its natural surroundings. The building is oriented to capture expansive views of Wellington Harbour and make the most of natural sunlight. Skylights are strategically positioned to enhance daylighting throughout the interior, while slender panels on the façade are mounted on rolling tracks, allowing users to adjust light levels and create a dynamic, responsive environment.
Interior render showing wellington harbor and main reading space
My goal was to create a space where the view is so uninterrupted, it gives the sensation of sitting on the waterfront, even while nestled in the comfort of the Shelly Bay Library. I also wanted the interior to be highly flexible and multifunctional, allowing it to transform easily in response to different community needs. This adaptability ensures the space can be customized for various uses, from quiet reading to public gatherings, making it a dynamic and inclusive environment.
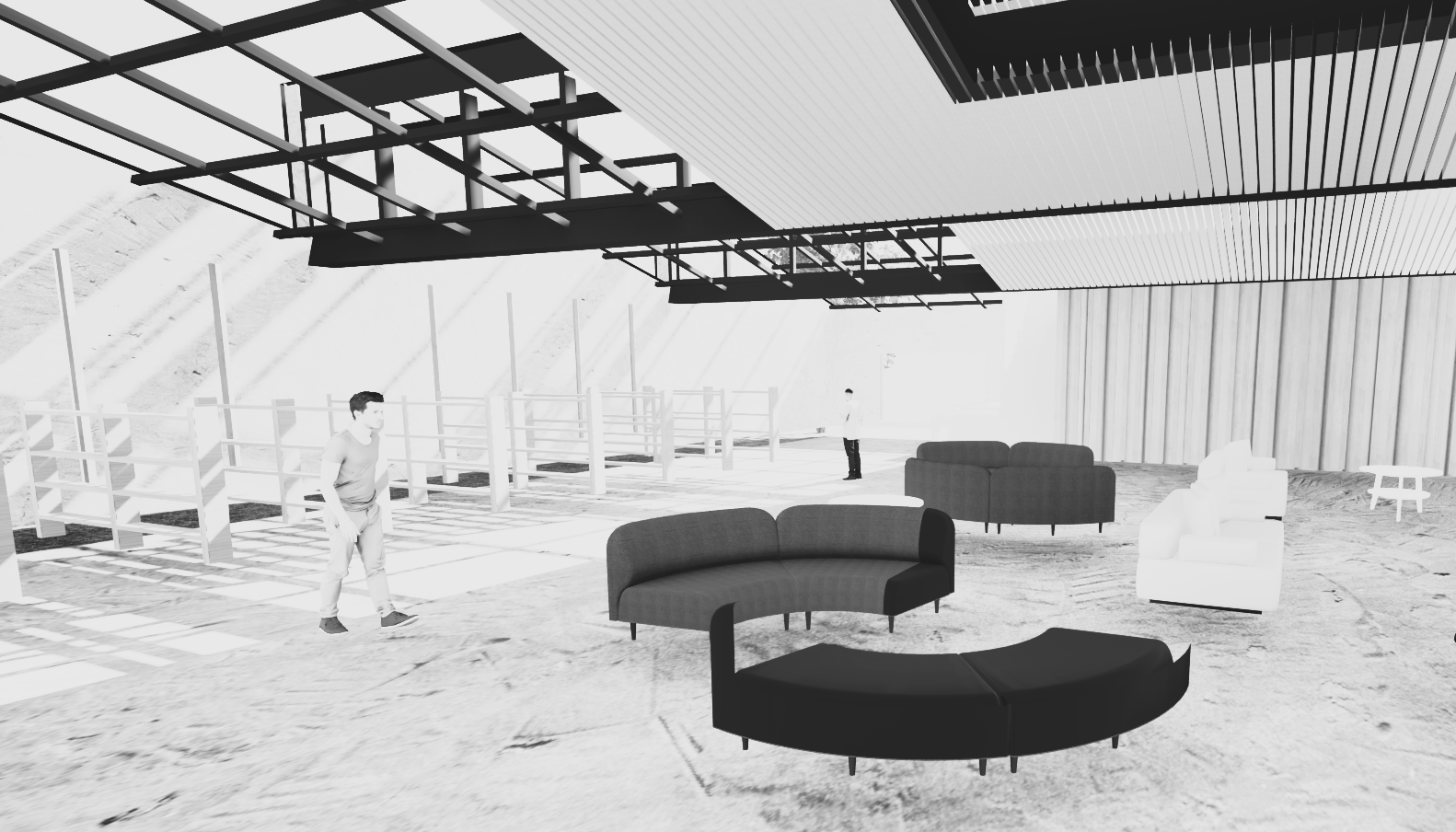
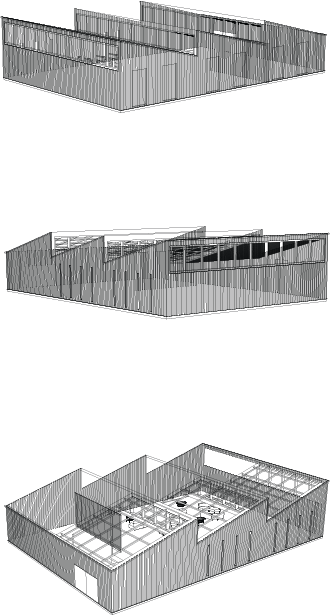
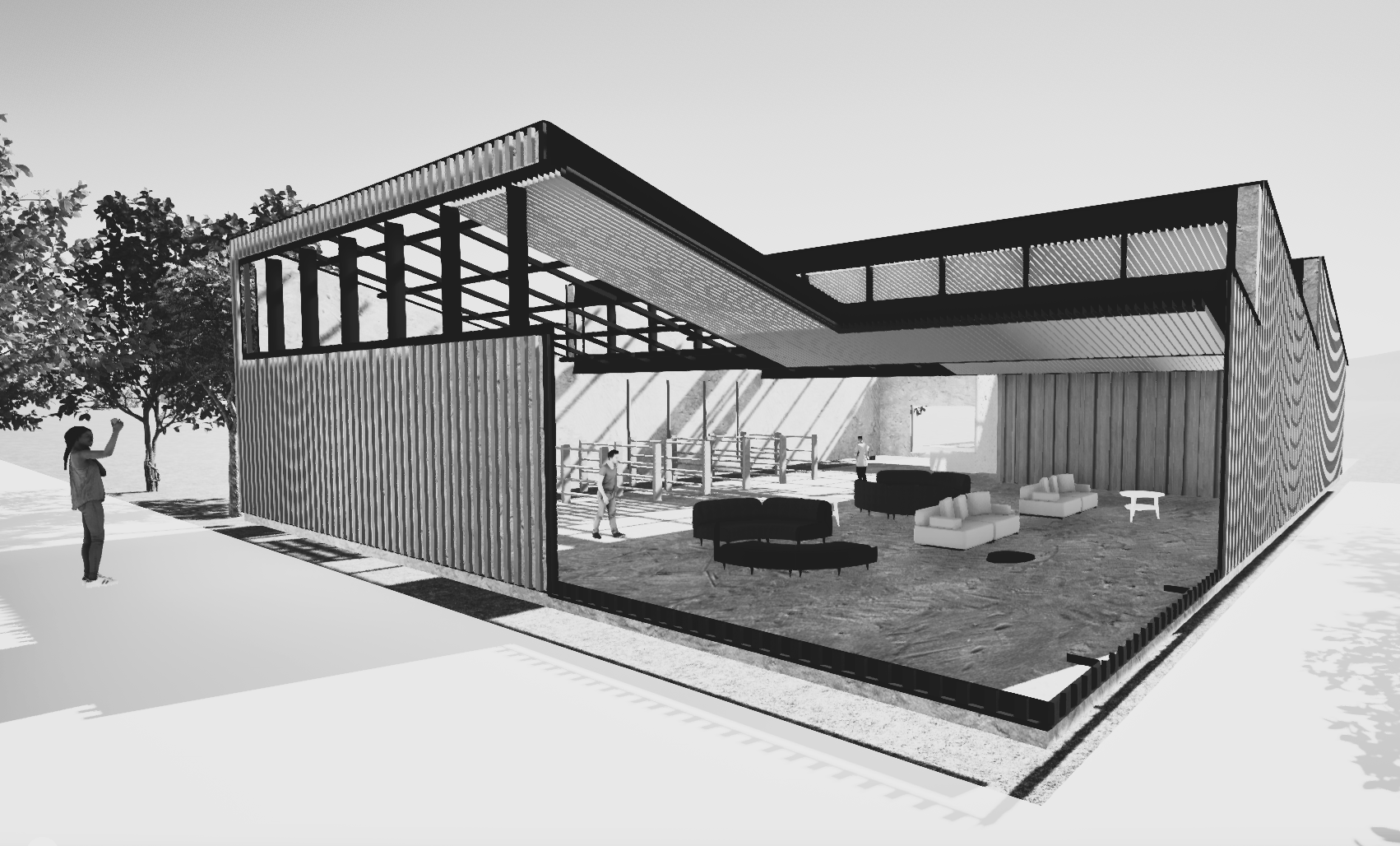
Site positioning analysis - showing flooding, movement, interaction with the site and sunlight throughout the day. These environmental analyses helped me to understand connection with the environment and build something that would survive the elements, be comfortable and inviting to the community.
