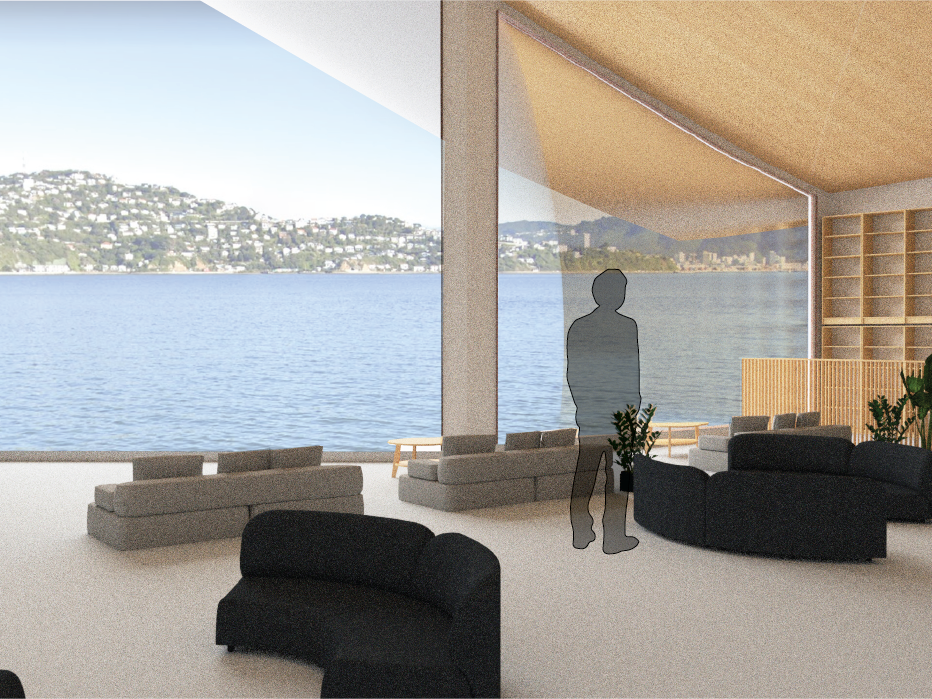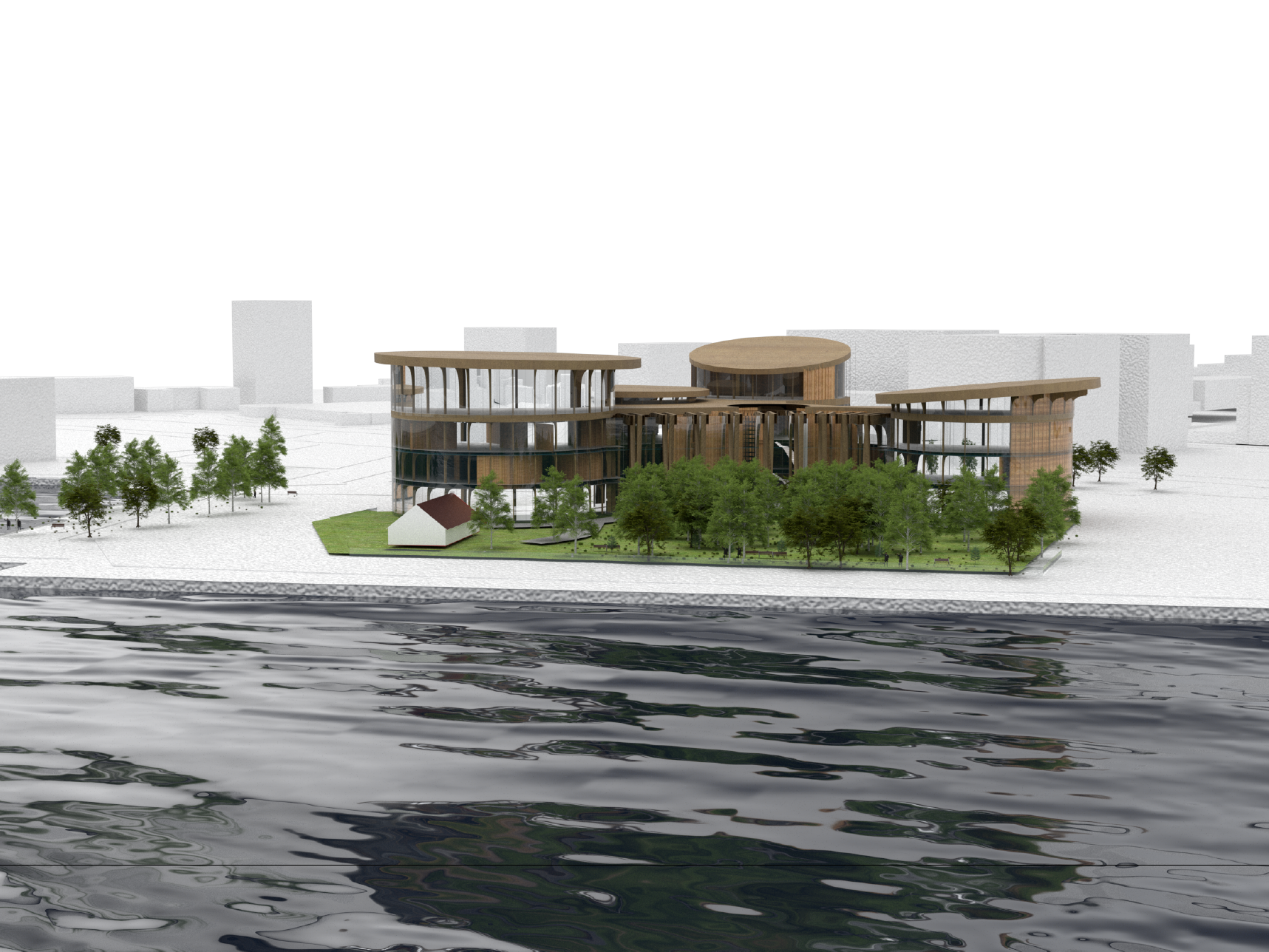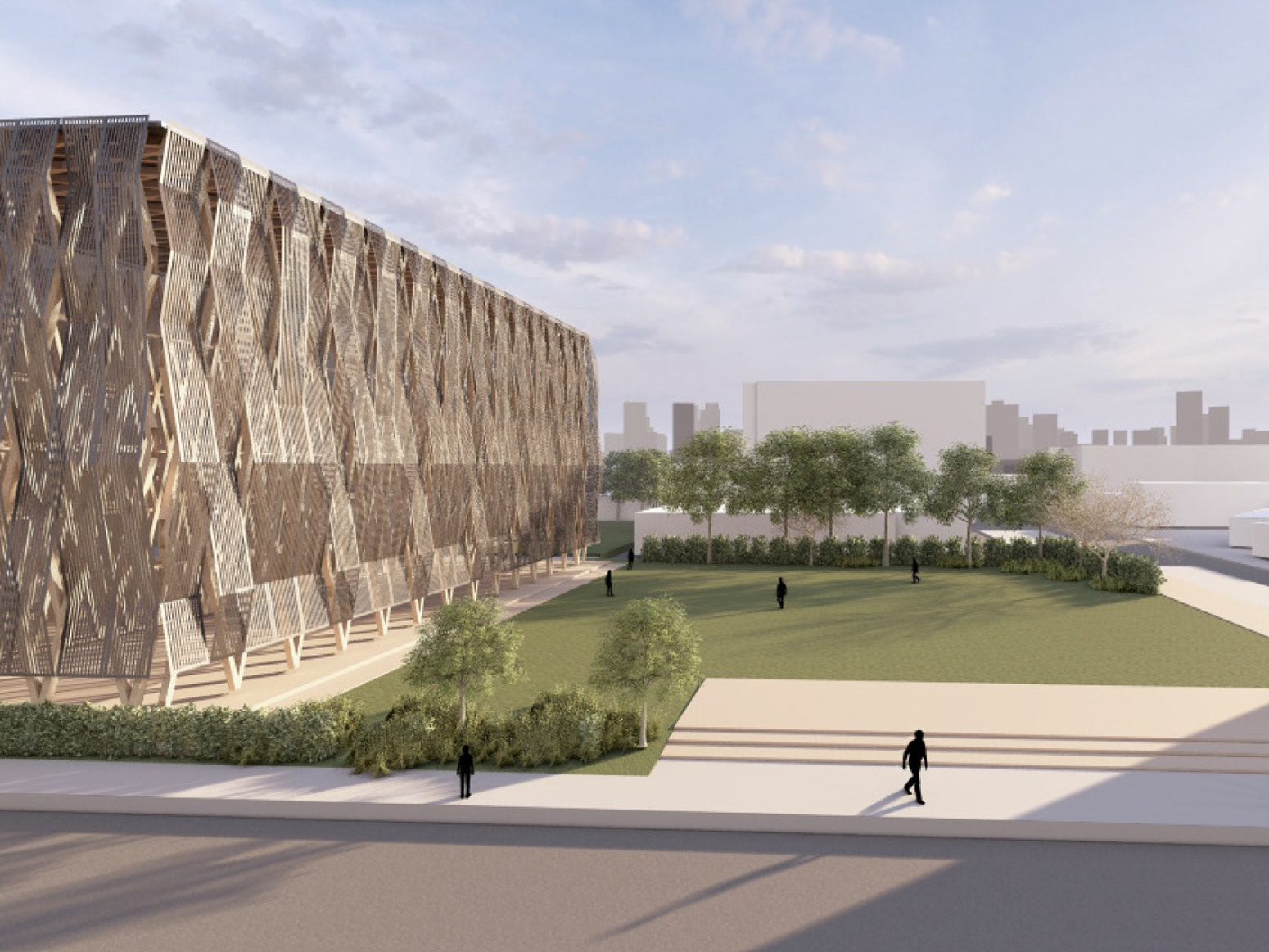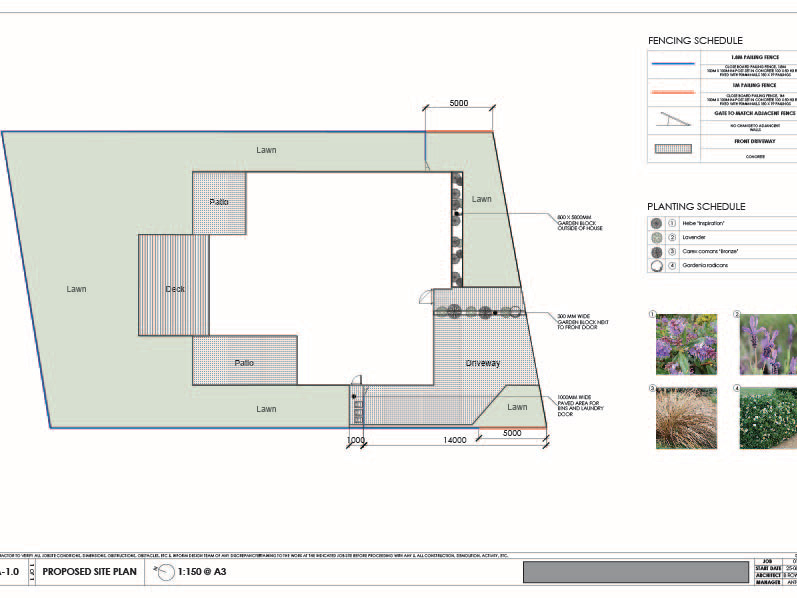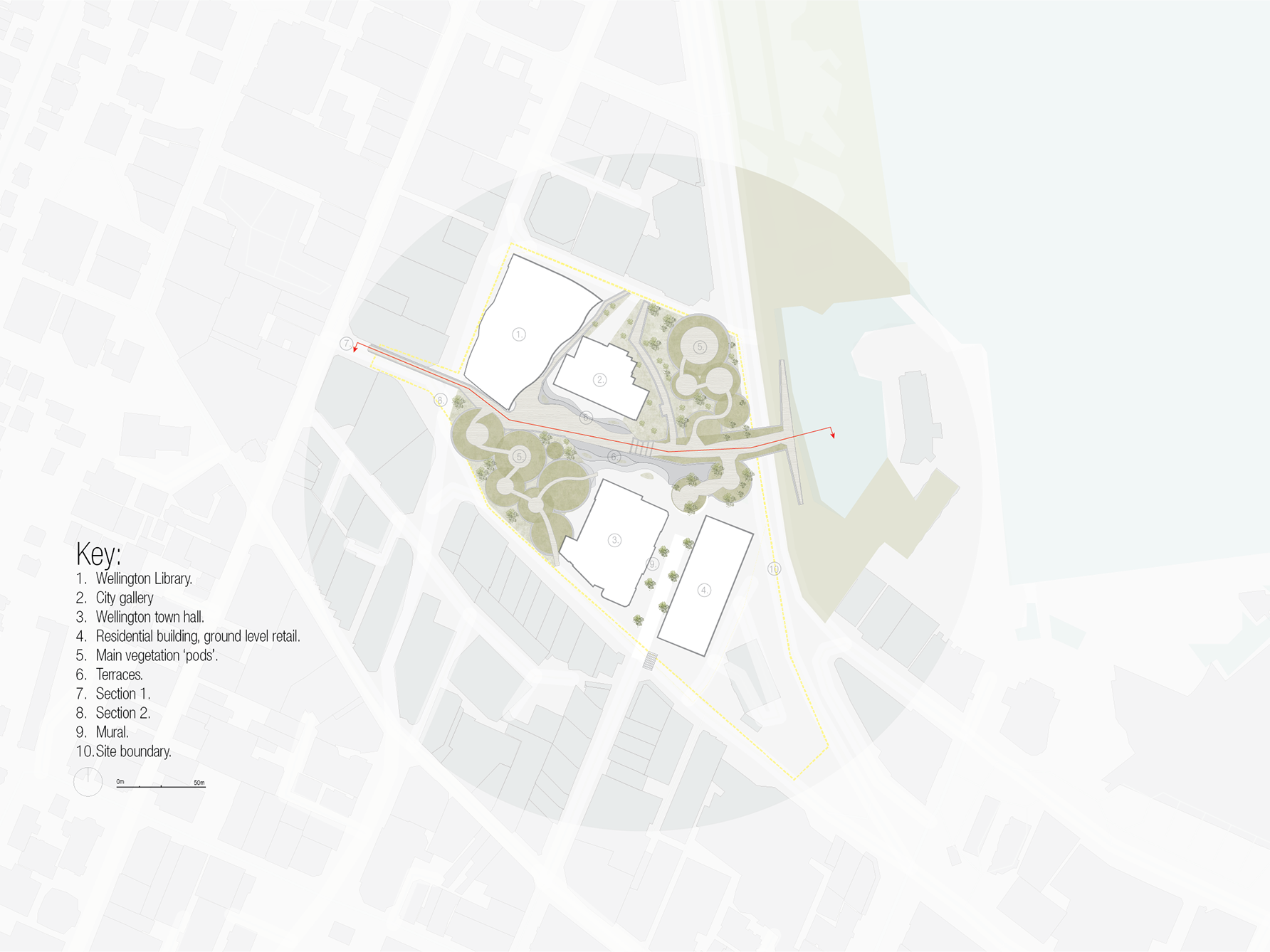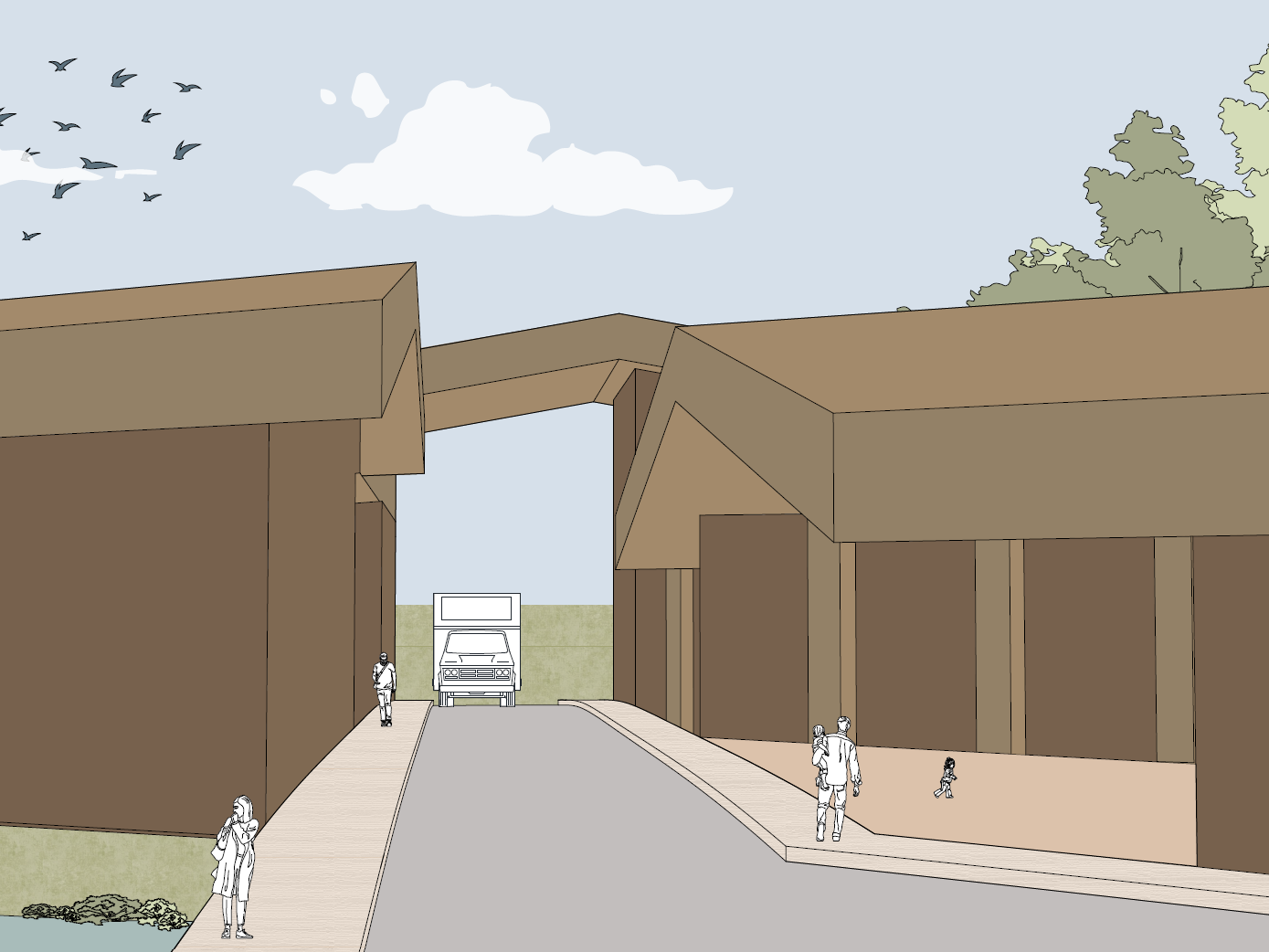The building envelope integrates performance with narrative through layered assemblies: 5mm aluminum bulkheads mounted to the diagrid frame create the primary weather barrier, while 30/30 aluminum grating at 1134mm intervals forms a maintenance walkway and passive ventilation system. The roof assembly combines XLAM NZ 5-ply panels with 110mm Thermaroof TR27 insulation beneath white TPO membrane. Atlas A1 curtain wall systems (3300×3000mm) with double-glazed Low-E coating provide thermal performance while maintaining visual connections between laboratory spaces and public areas, completing the technical expression of the kete as both container and revelation.
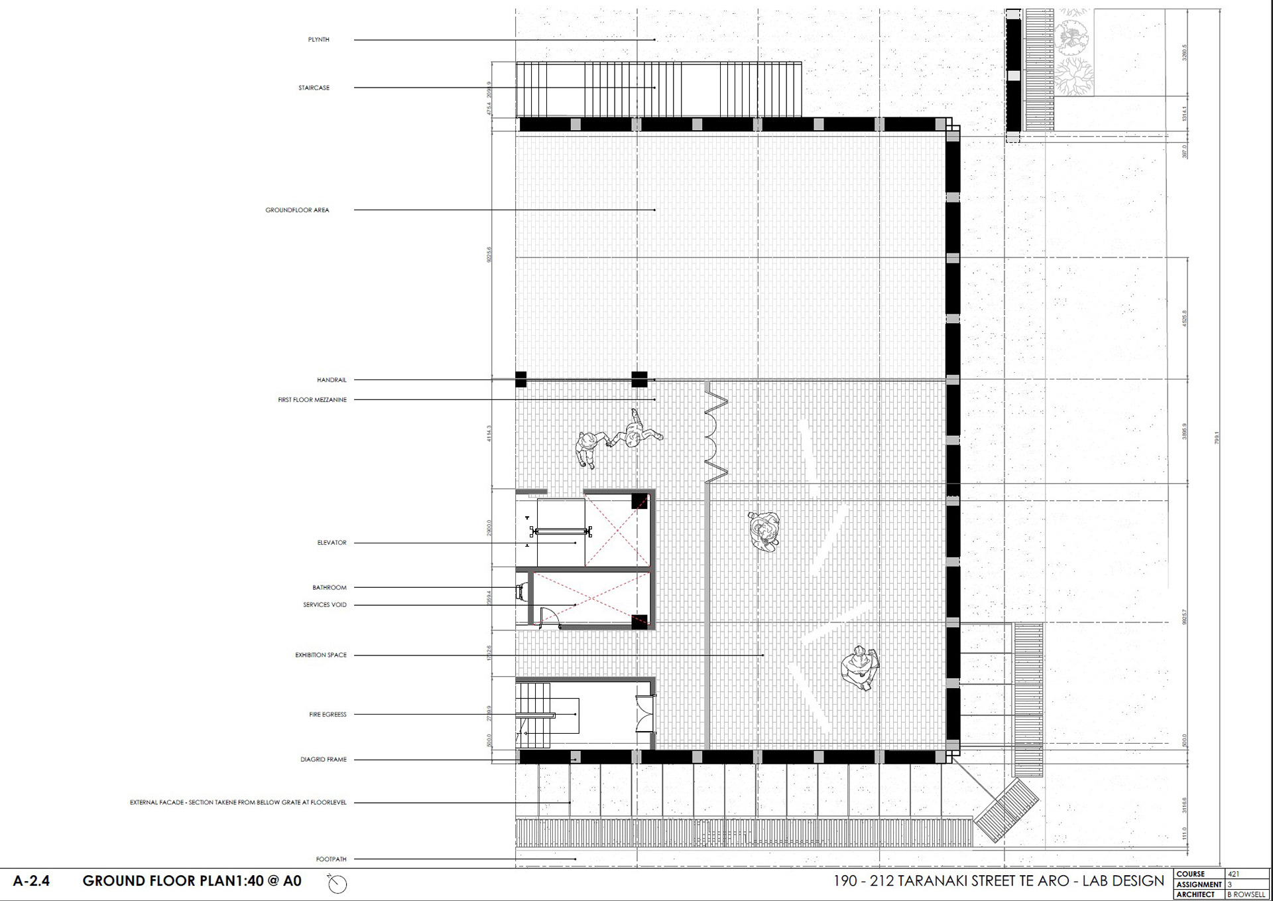
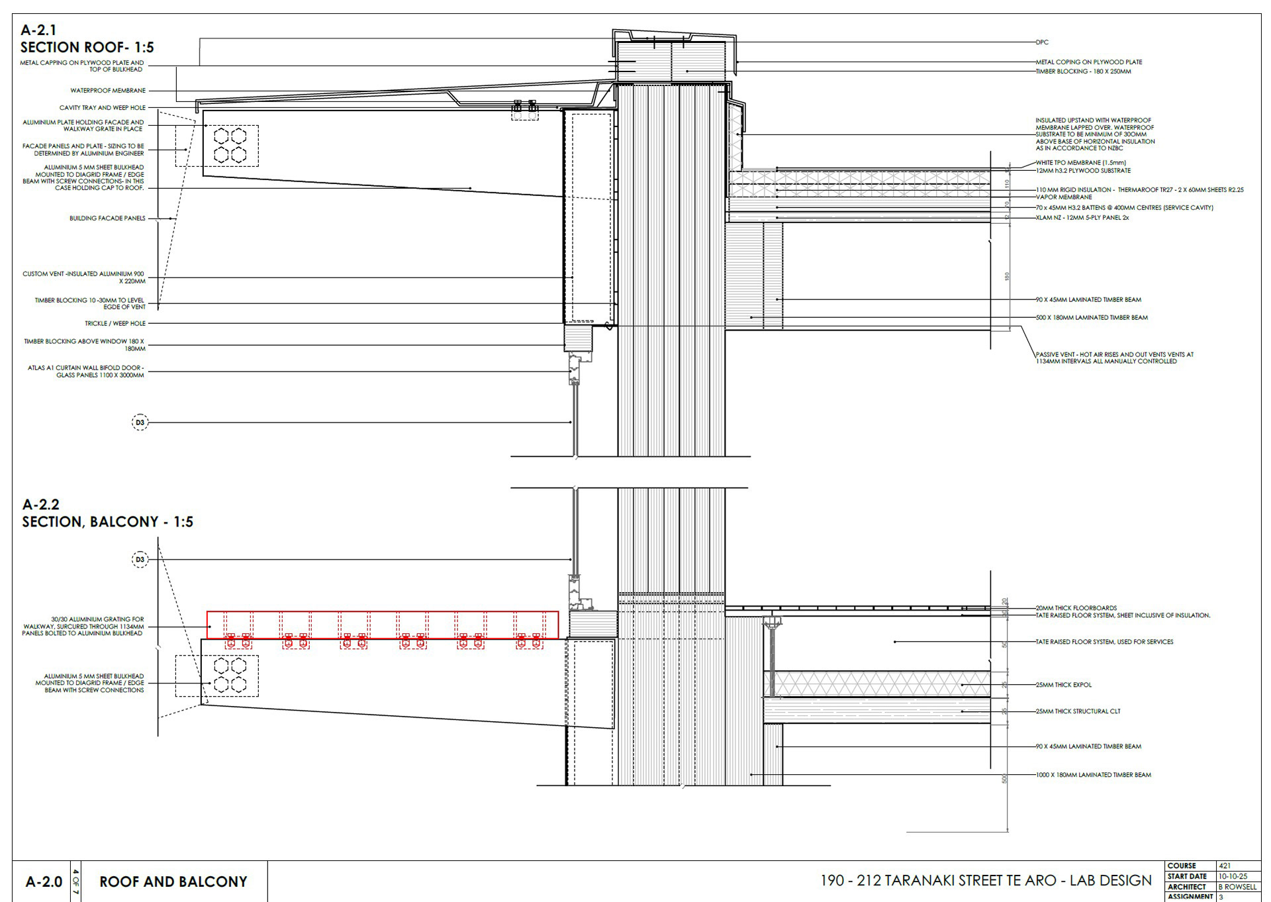
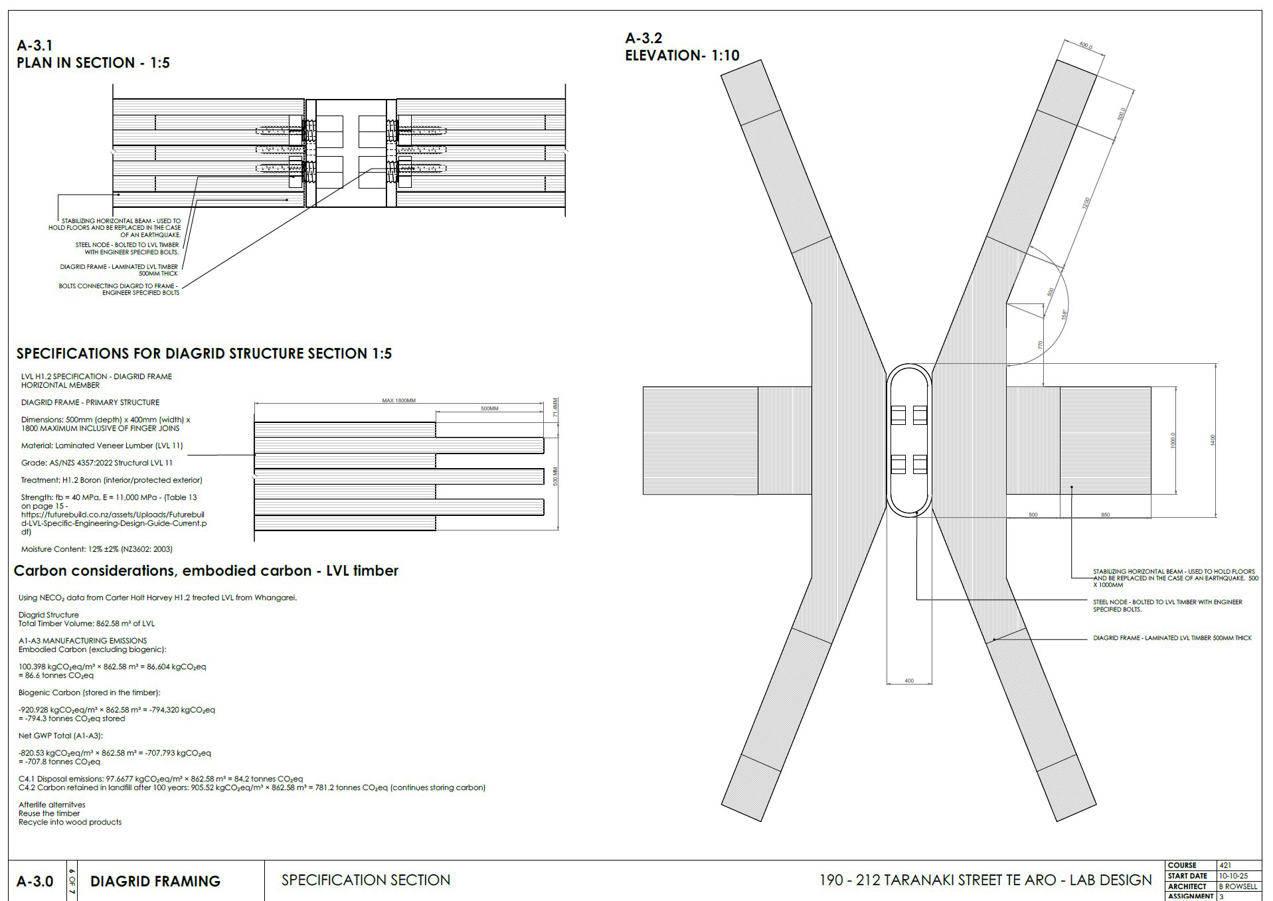
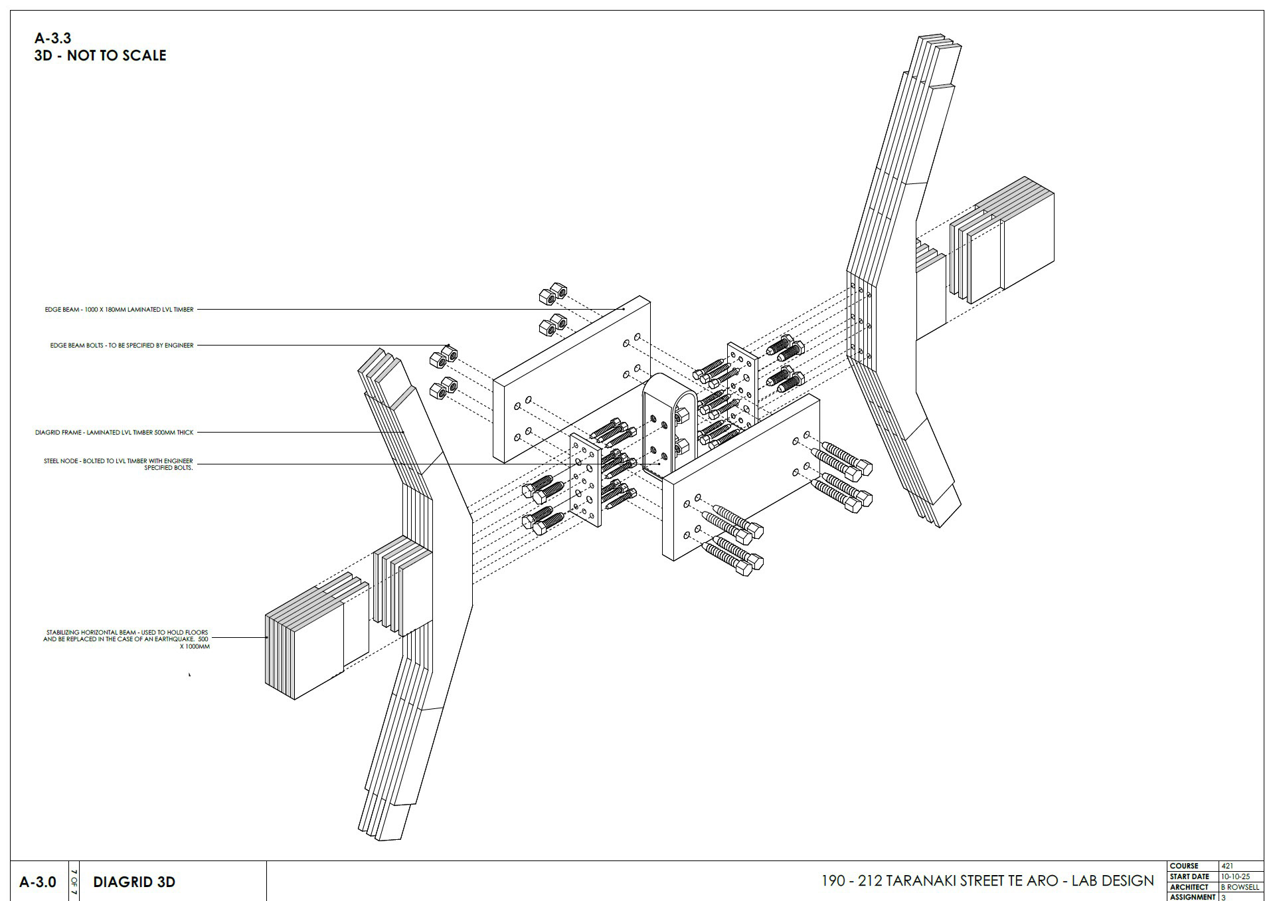
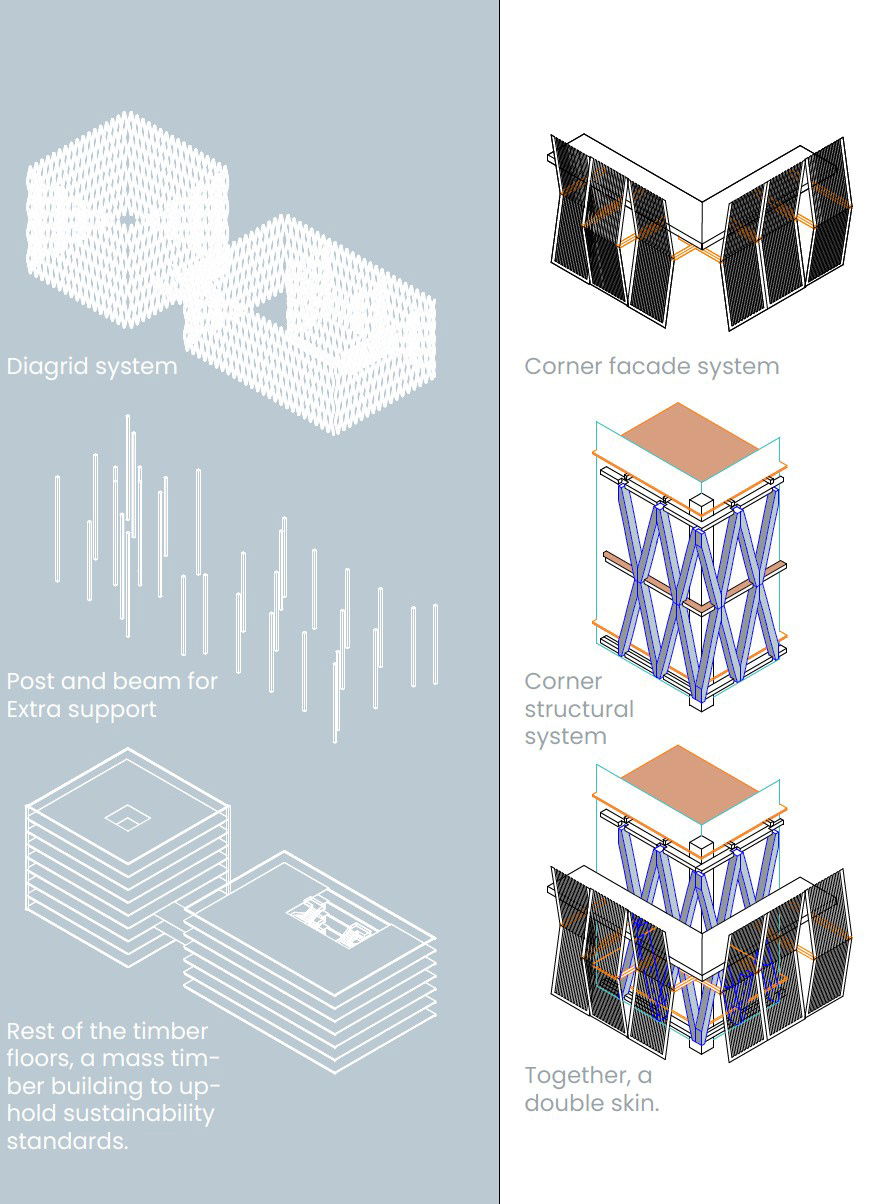
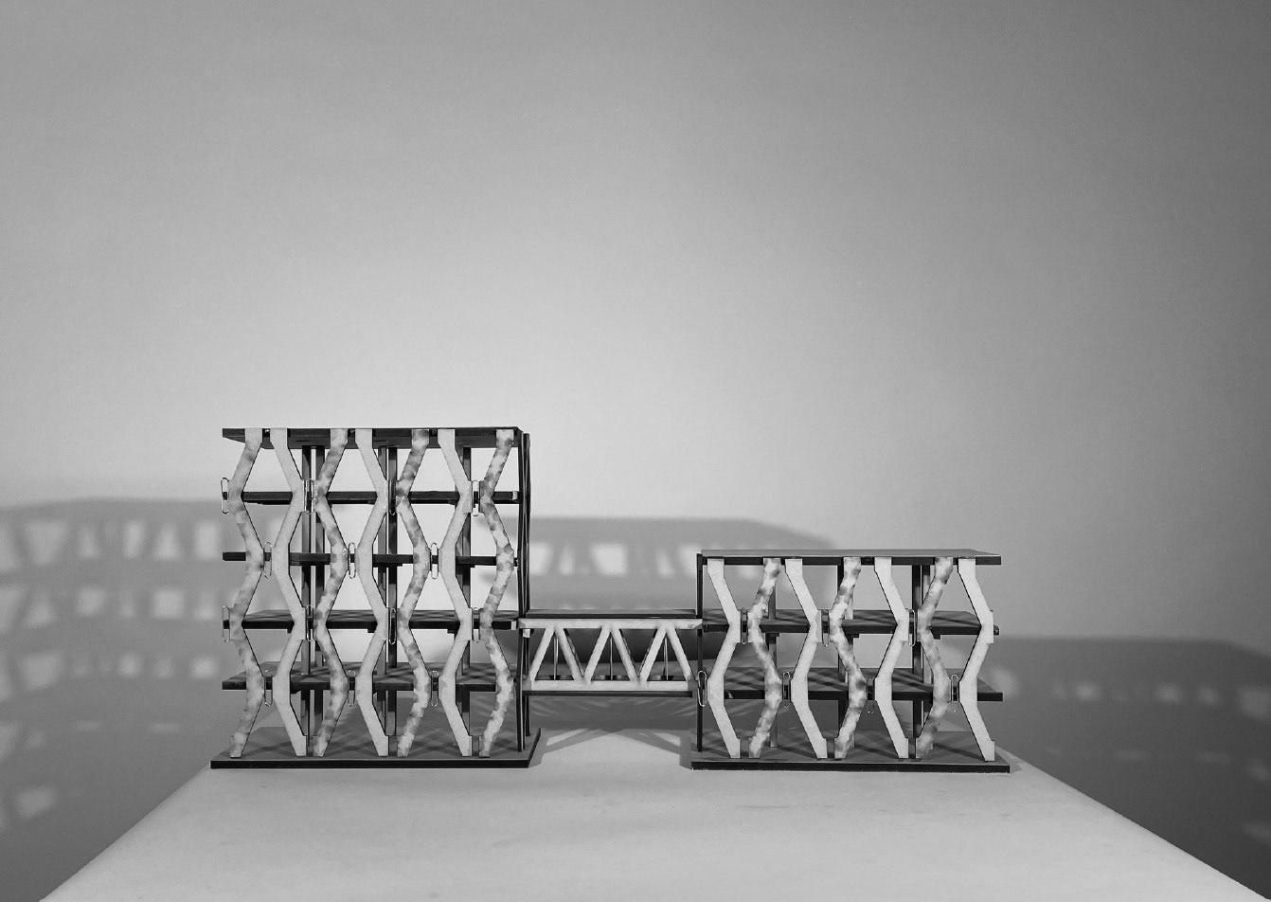
The structural system utilizes 862.58m³ of Carter Holt Harvey LVL timber in a diagrid configuration with 500mm thick members at approximately 18-19° angles. Steel nodes with engineer-specified bolting enable complete disassembly for seismic resilience and end-of-life reuse. Horizontal stabilizing beams (500×1000mm) support CLT floor panels through the TATE raised floor system, creating service distribution while maintaining the structure's inherent flexibility.
