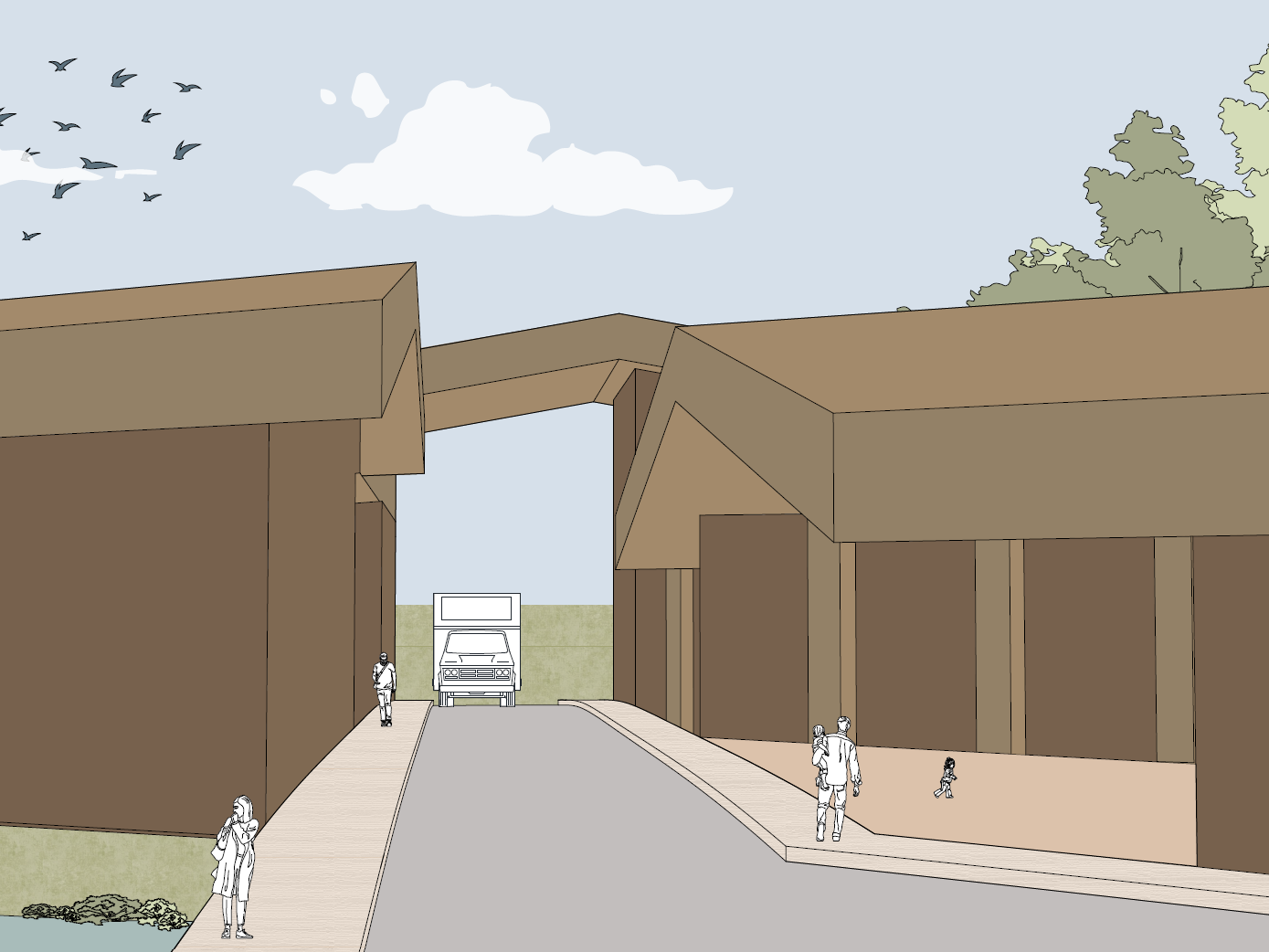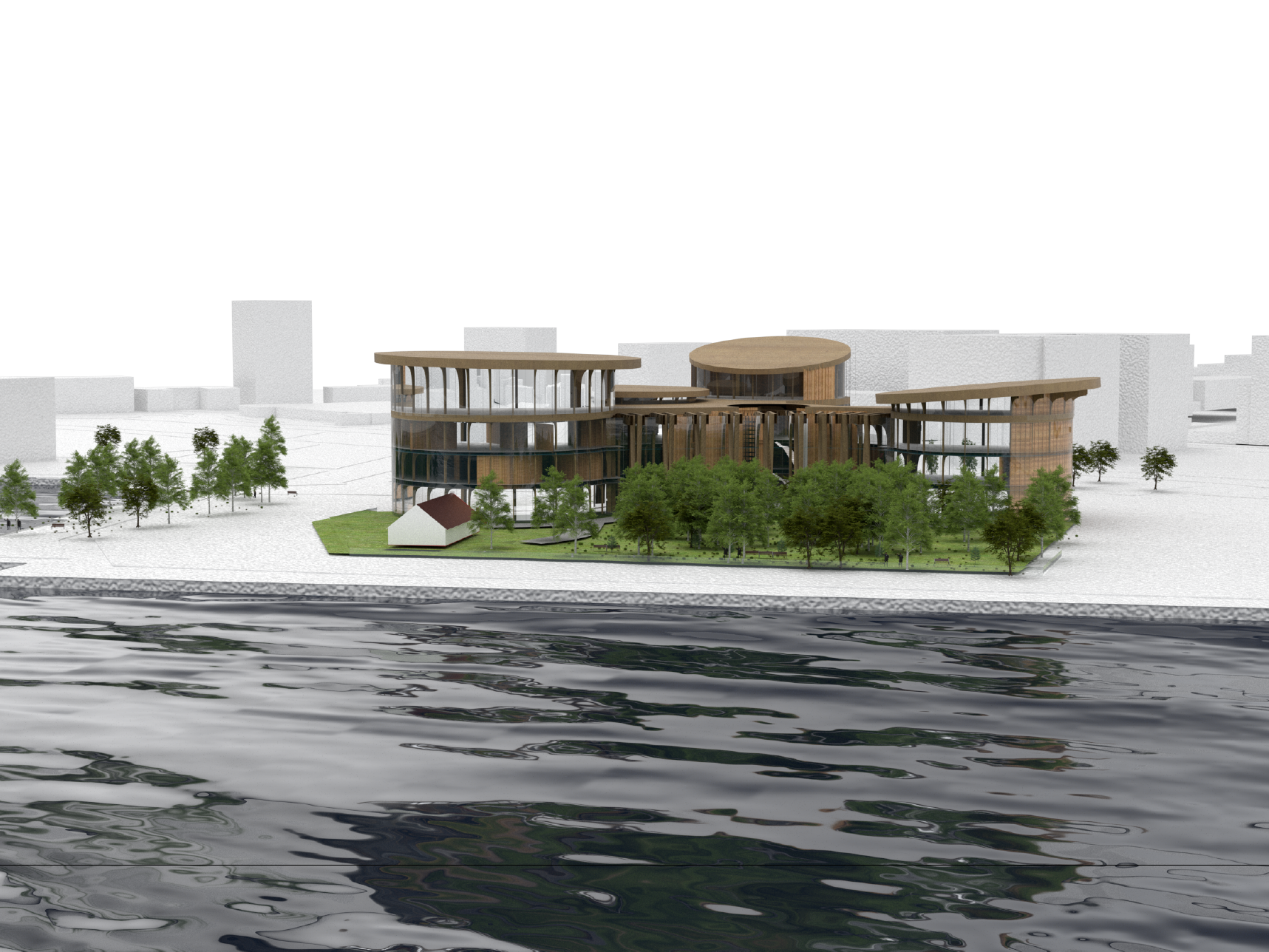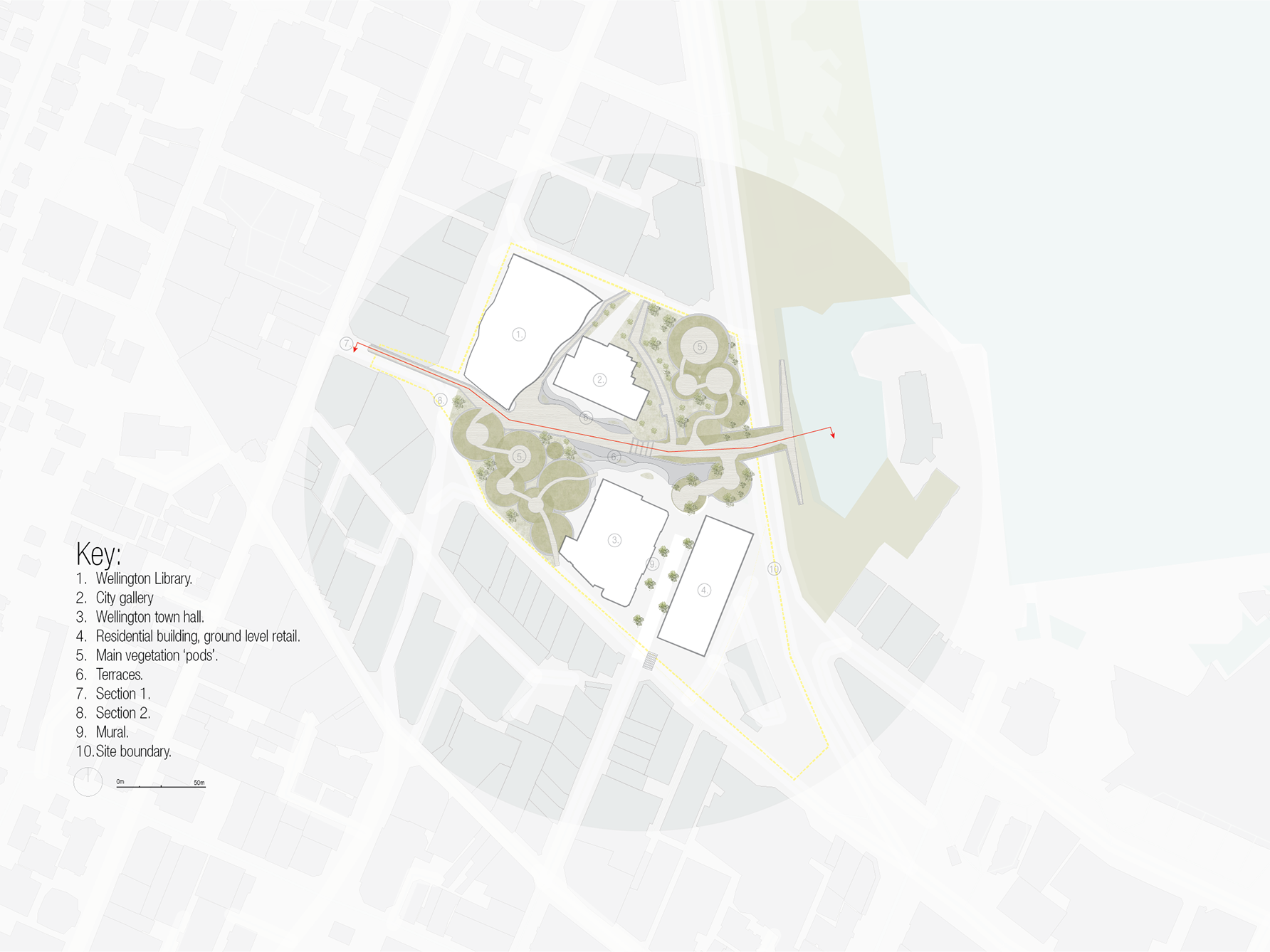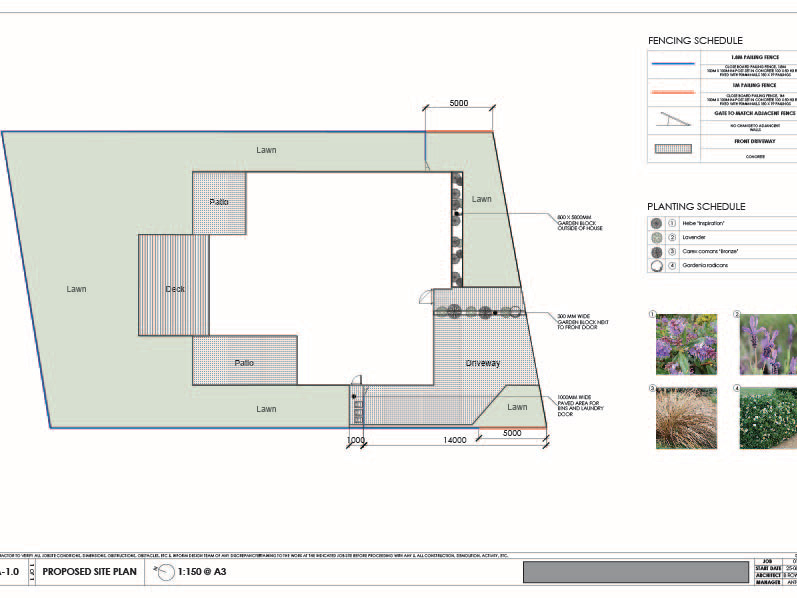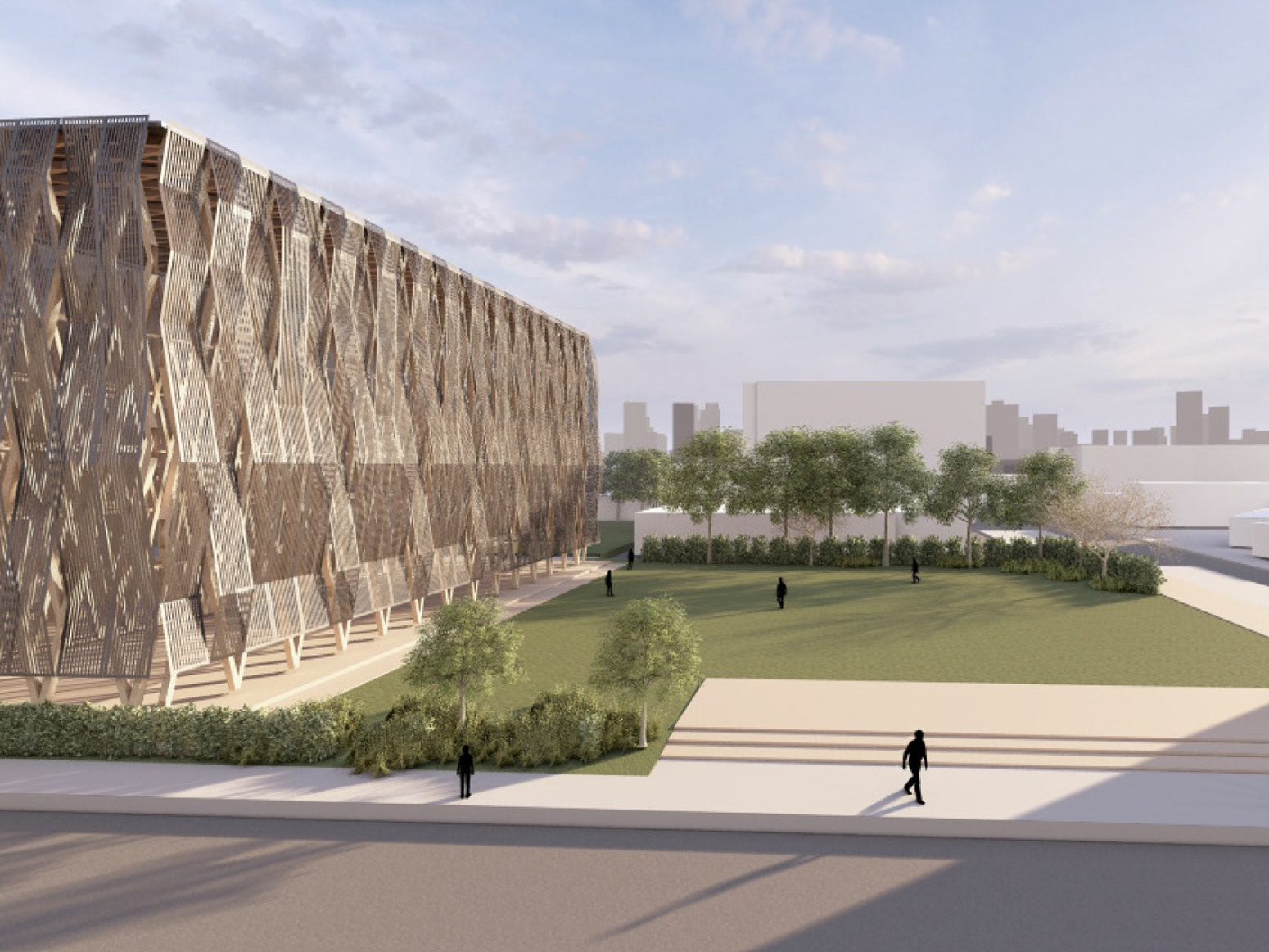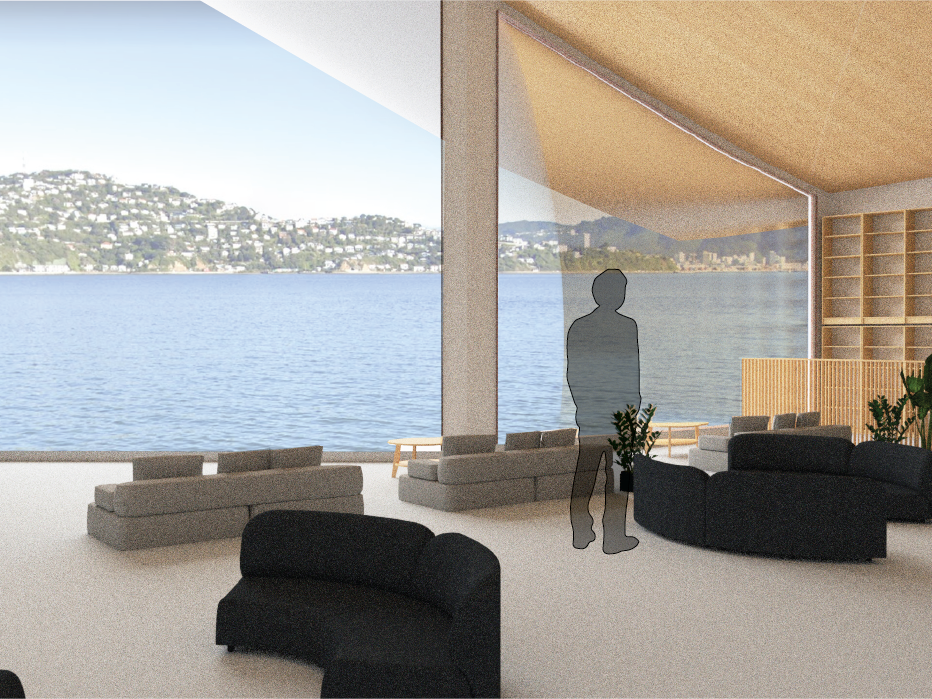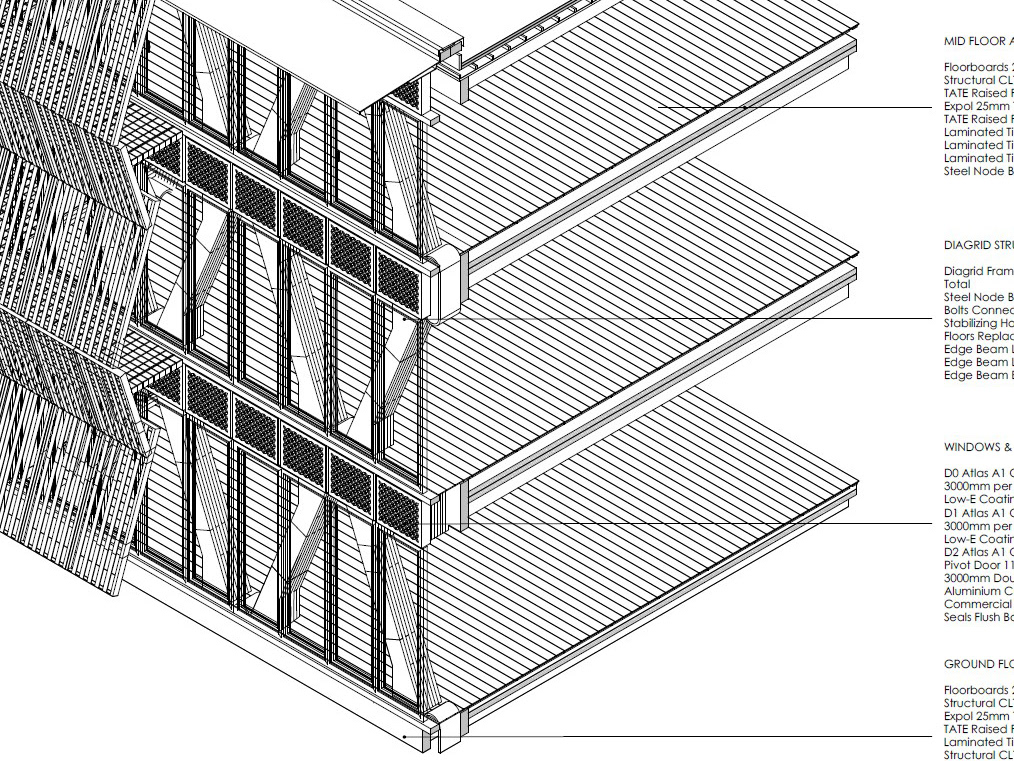

This assignment was a continuation of Milestones 1 and 2. I took my traditional outlook on the building and developed it further by introducing an architectural twist, integrating a hyperbolic paraboloid structural system that added both strength and visual interest. This stage focused on refining key design elements, including the finalization of perforated panel designs inspired by local patterns and traditions. I also resolved the spatial layout across the bridge, carefully positioning programme elements to support circulation, function, and community interaction. The result was a more cohesive and resolved architectural response that remained rooted in cultural identity while embracing structural innovation.

Section 1 (medical centre)

Section 2 (education centre)
The sections are ideally designed to show the spaces in the eastern side that are used for medical facilities and education centers. These spaces are the ones that through the before, during and after of a disaster will most probably stay the same.



Final renders
