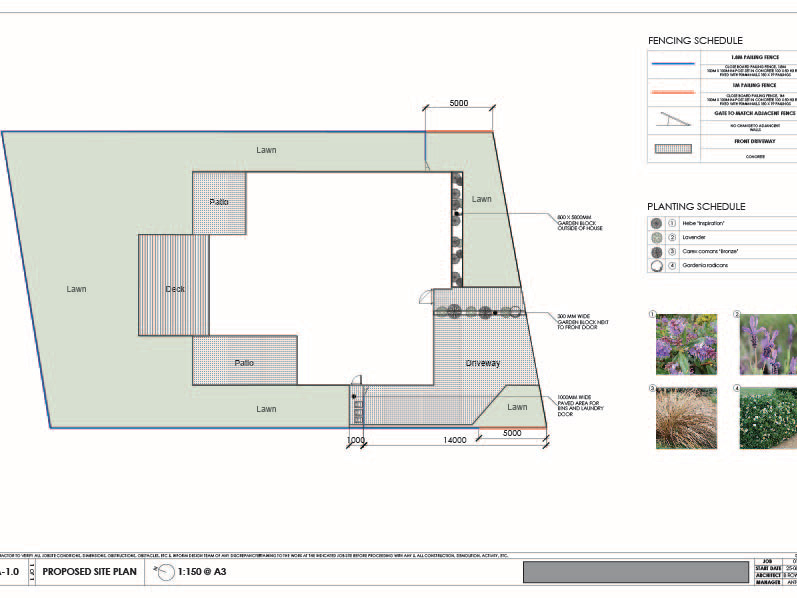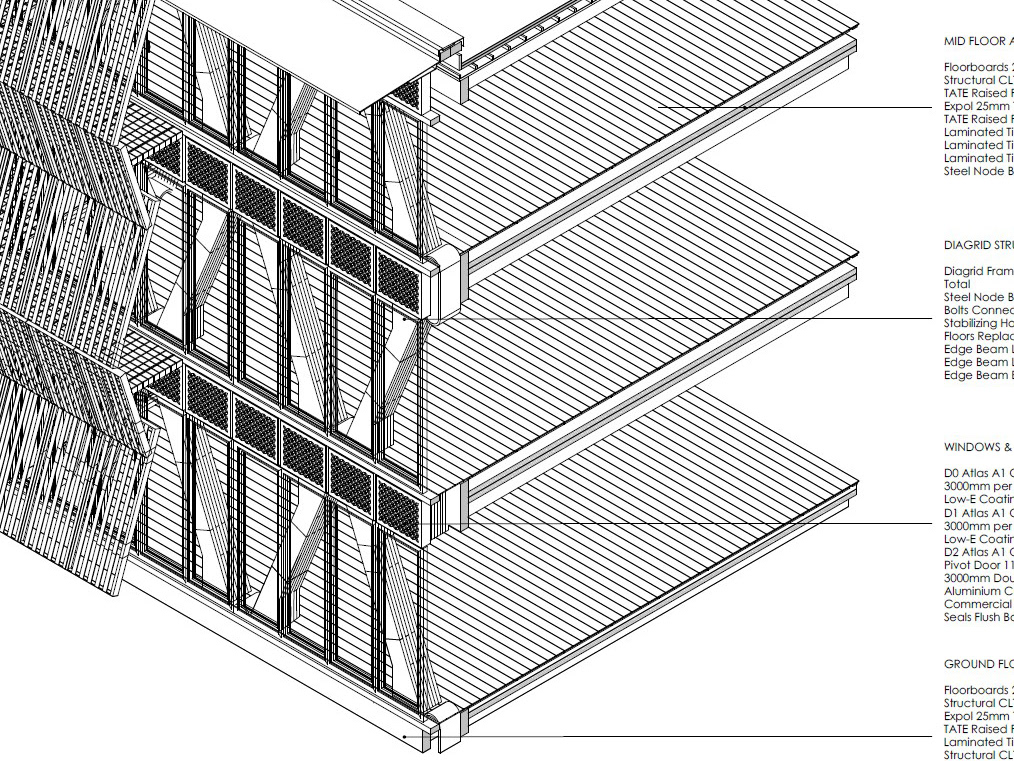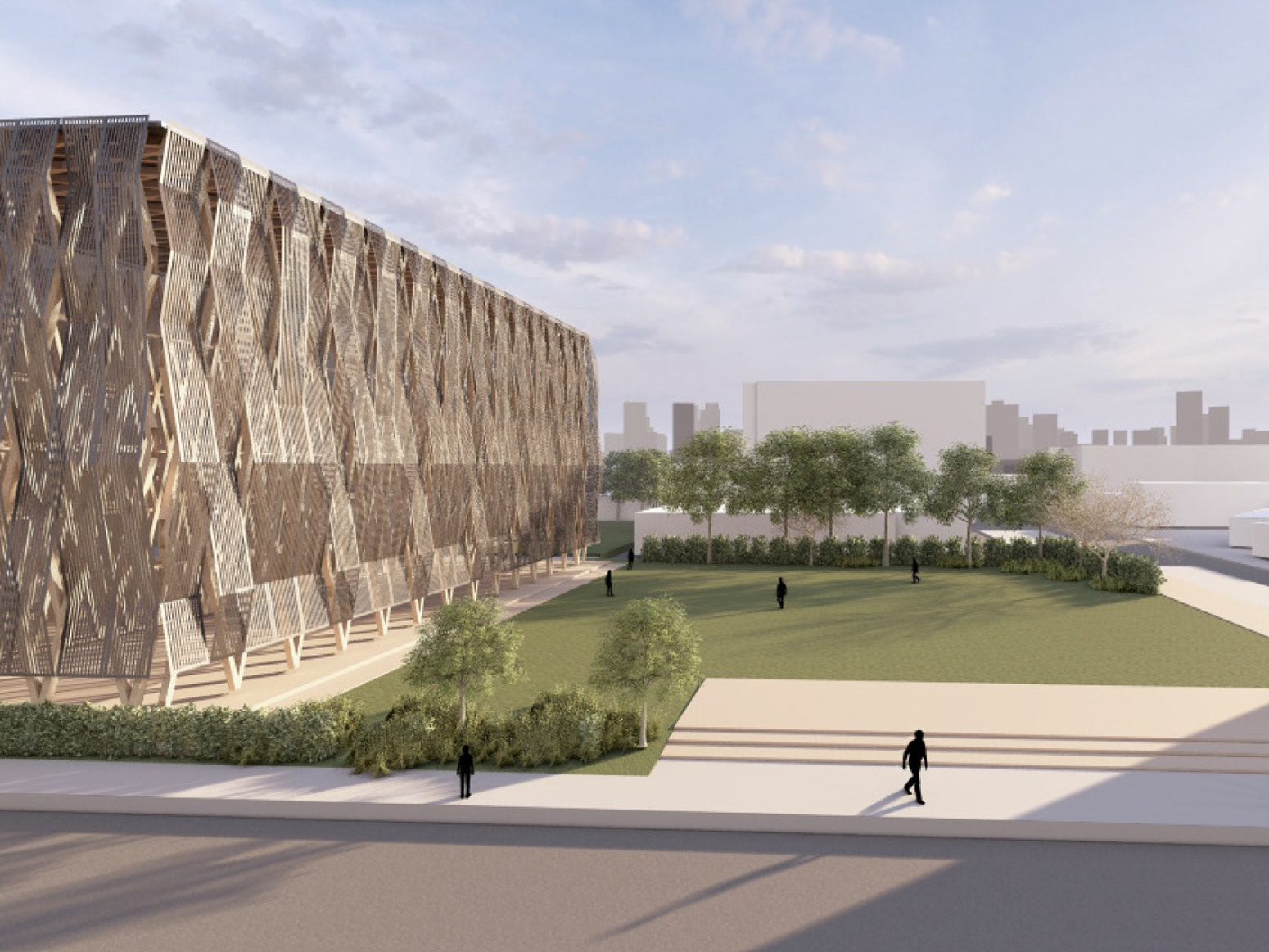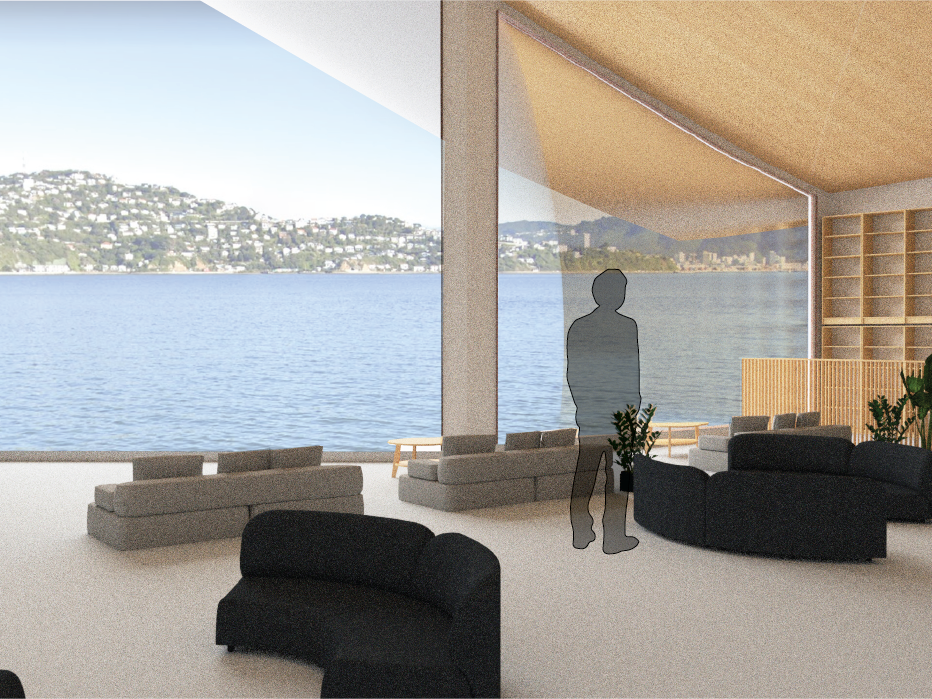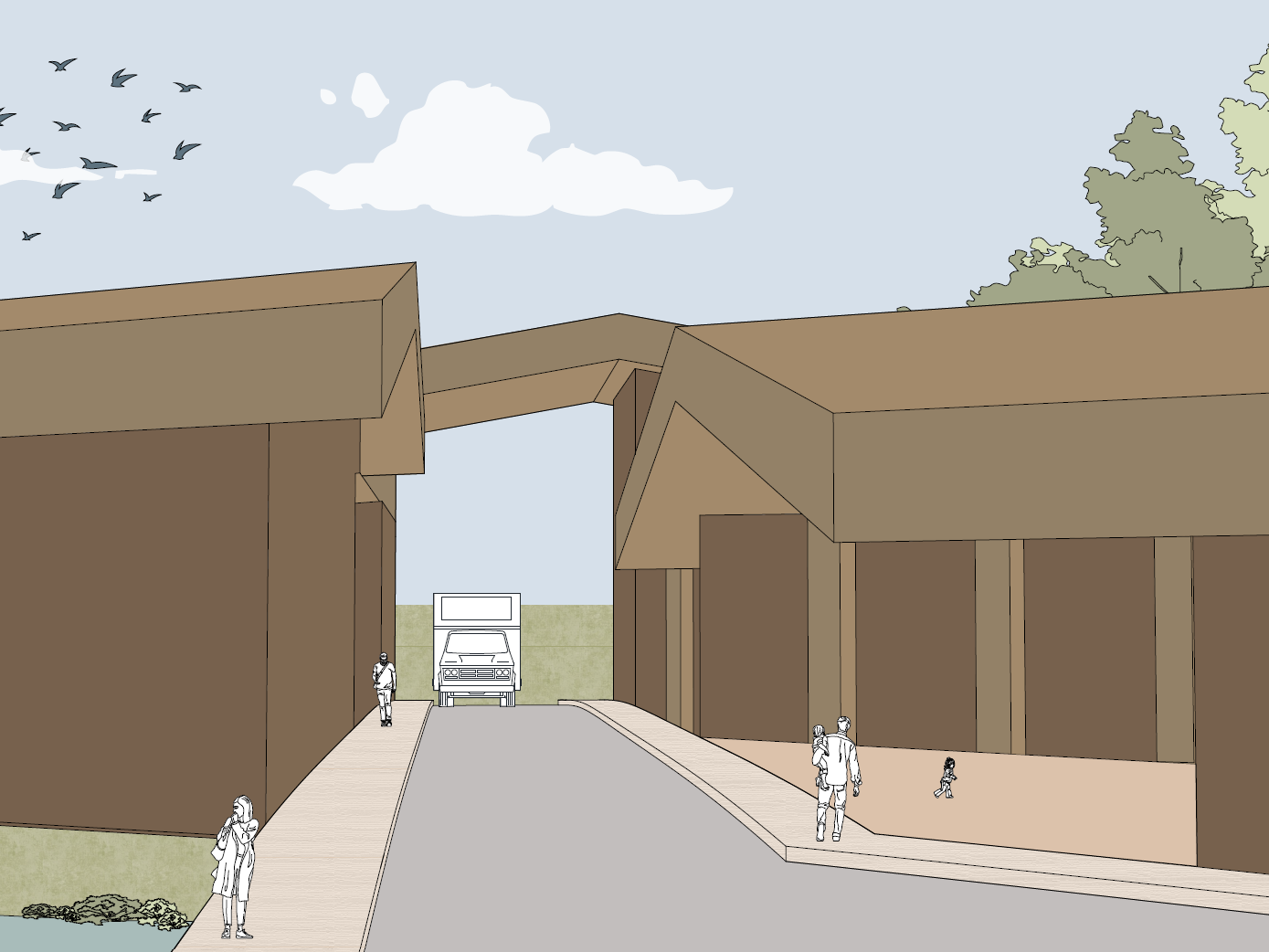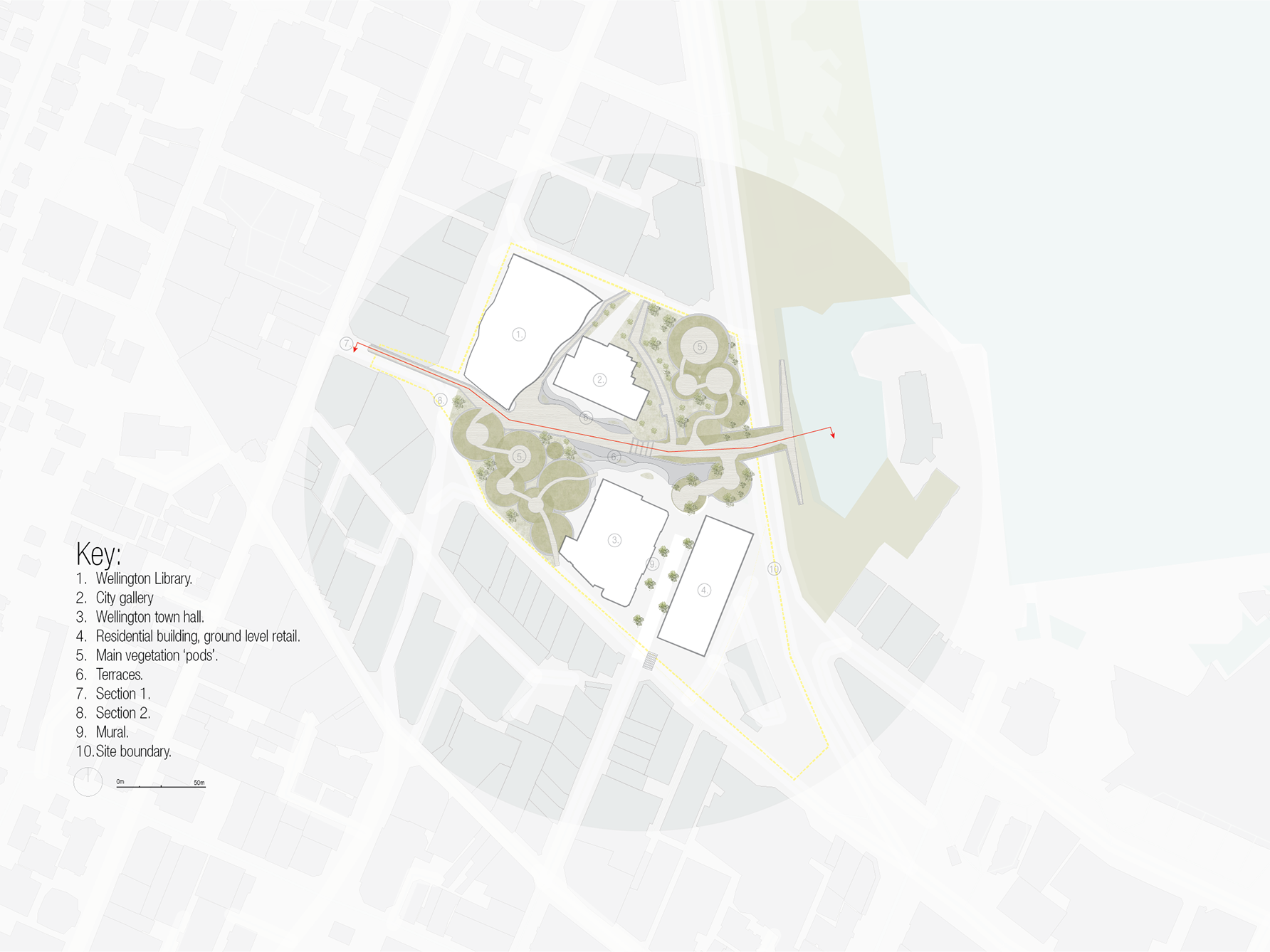Main perspective
My Te Papa design draws inspiration from the World of Volvo building in Germany, adopting a modular concept where each tube-like section offers a unique exhibition space, guiding visitors through a curated journey of New Zealand’s rich history. This flexible layout supports a dynamic storytelling experience, allowing diverse narratives to unfold within the building’s flowing form. Central to the design is the interplay between the natural environment and the urban landscape. The forest and city exhibitions are designed to fully immerse visitors, using organic curves, an exposed structural frame, and a transparent glass exterior to create the feeling of being enveloped by native bush. This architectural gesture traces Aotearoa’s transformation, from a land once dense with native flora to the concrete cityscapes of today. The use of glass blurs the line between interior and exterior, reinforcing a deep connection to the land and inviting a richer understanding of New Zealand’s cultural and ecological evolution.
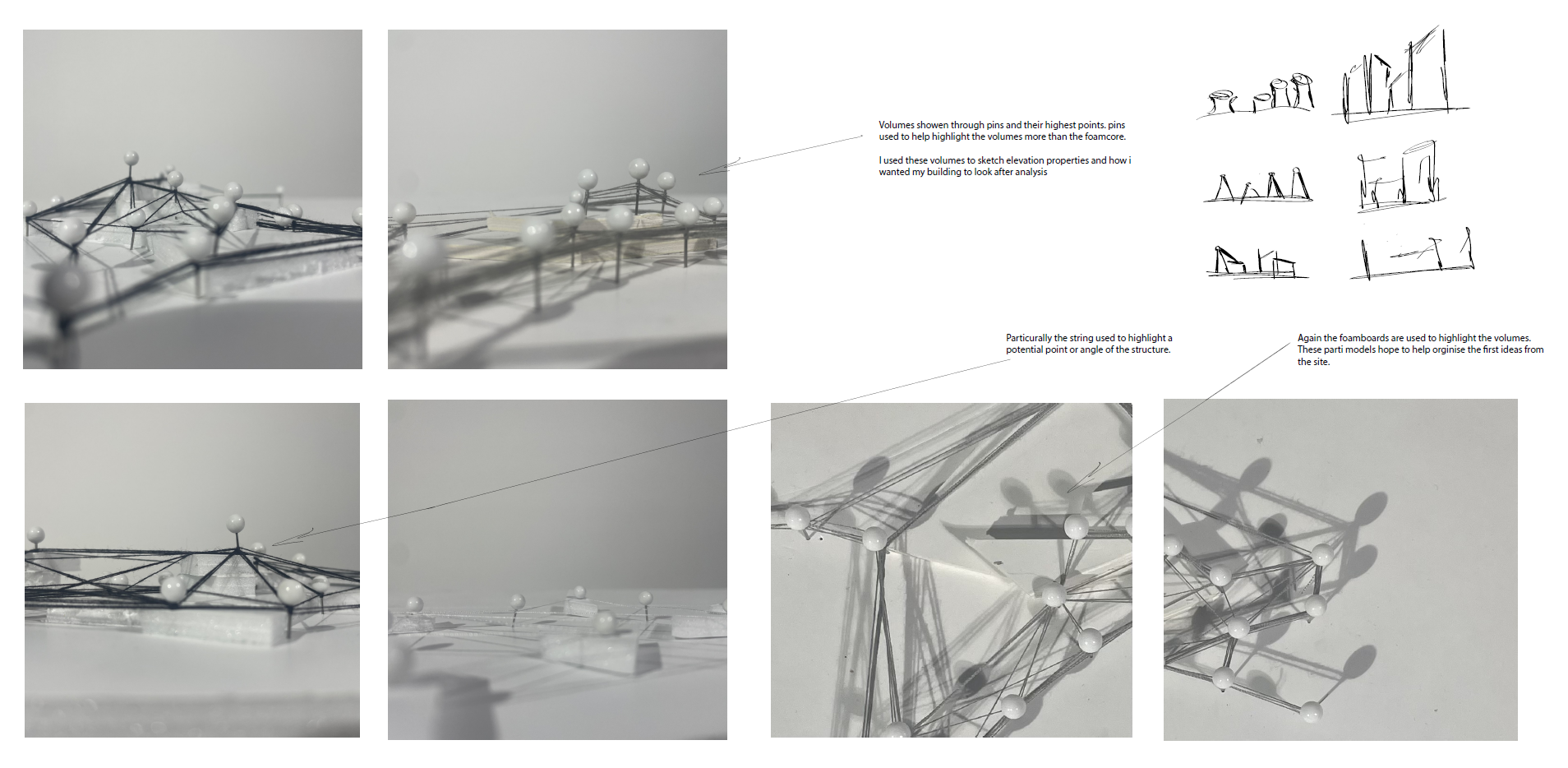
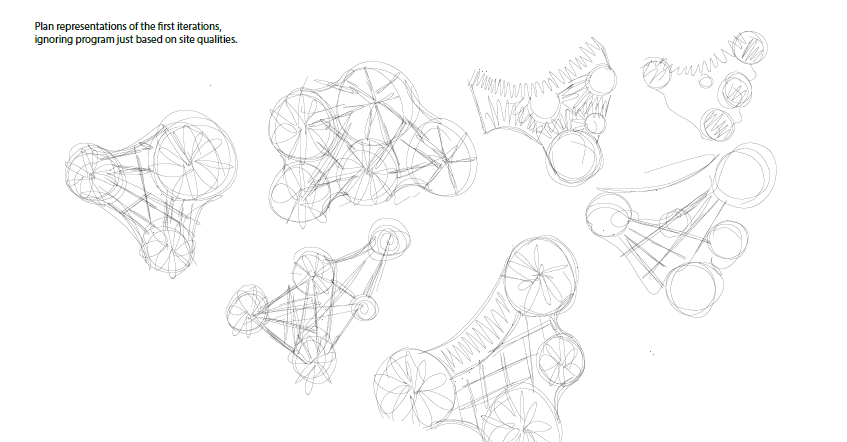
As seen above, the design process began with a series of parti models made using cotton and pins to explore spatial connections and circulation. I experimented with volumetric height variation and created on-site sketch models to better understand floor planning and spatial relationships. Each form was conceived as an individual seismic volume, connected by bridges to maintain both structural independence and experiential continuity.
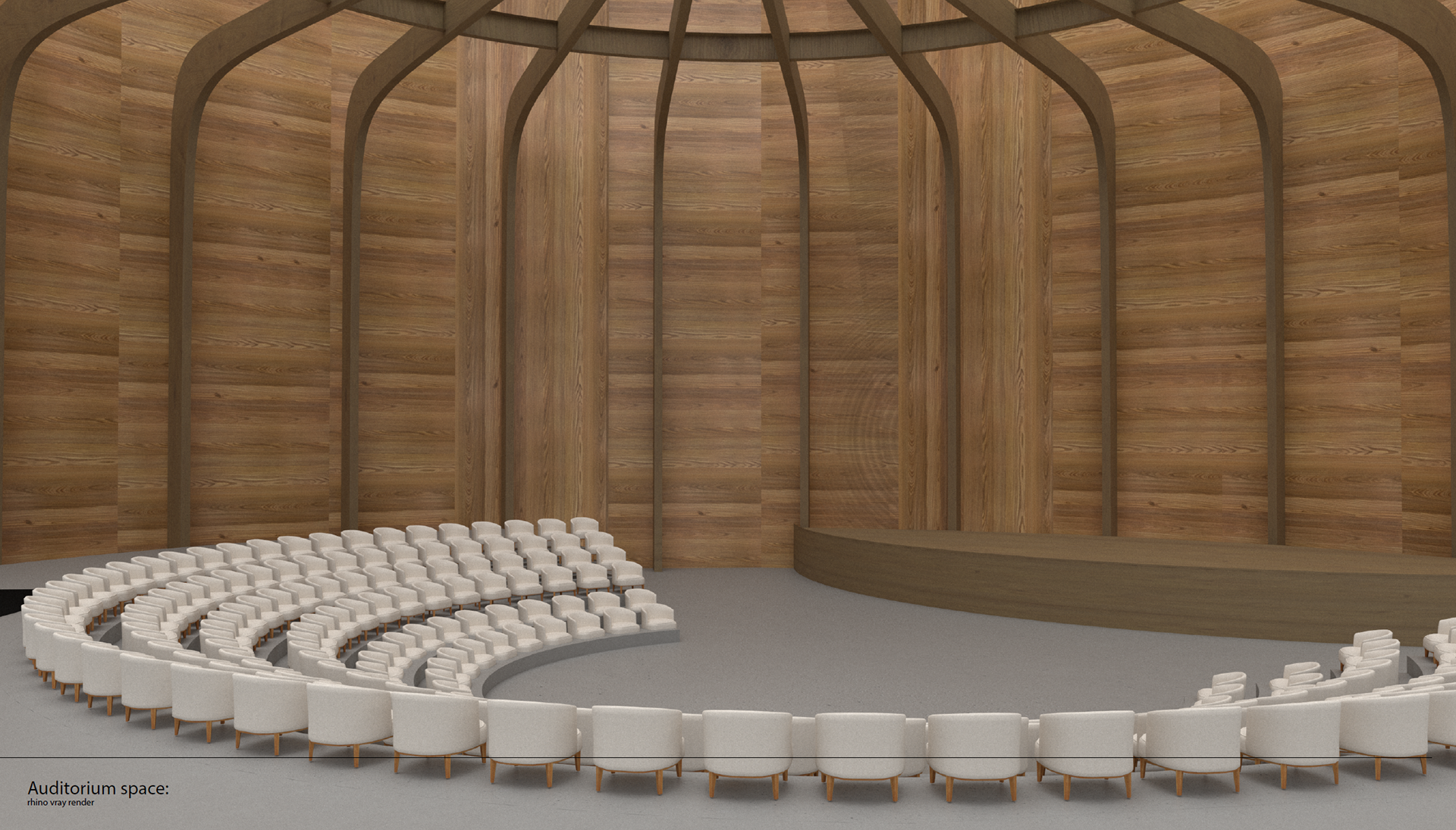
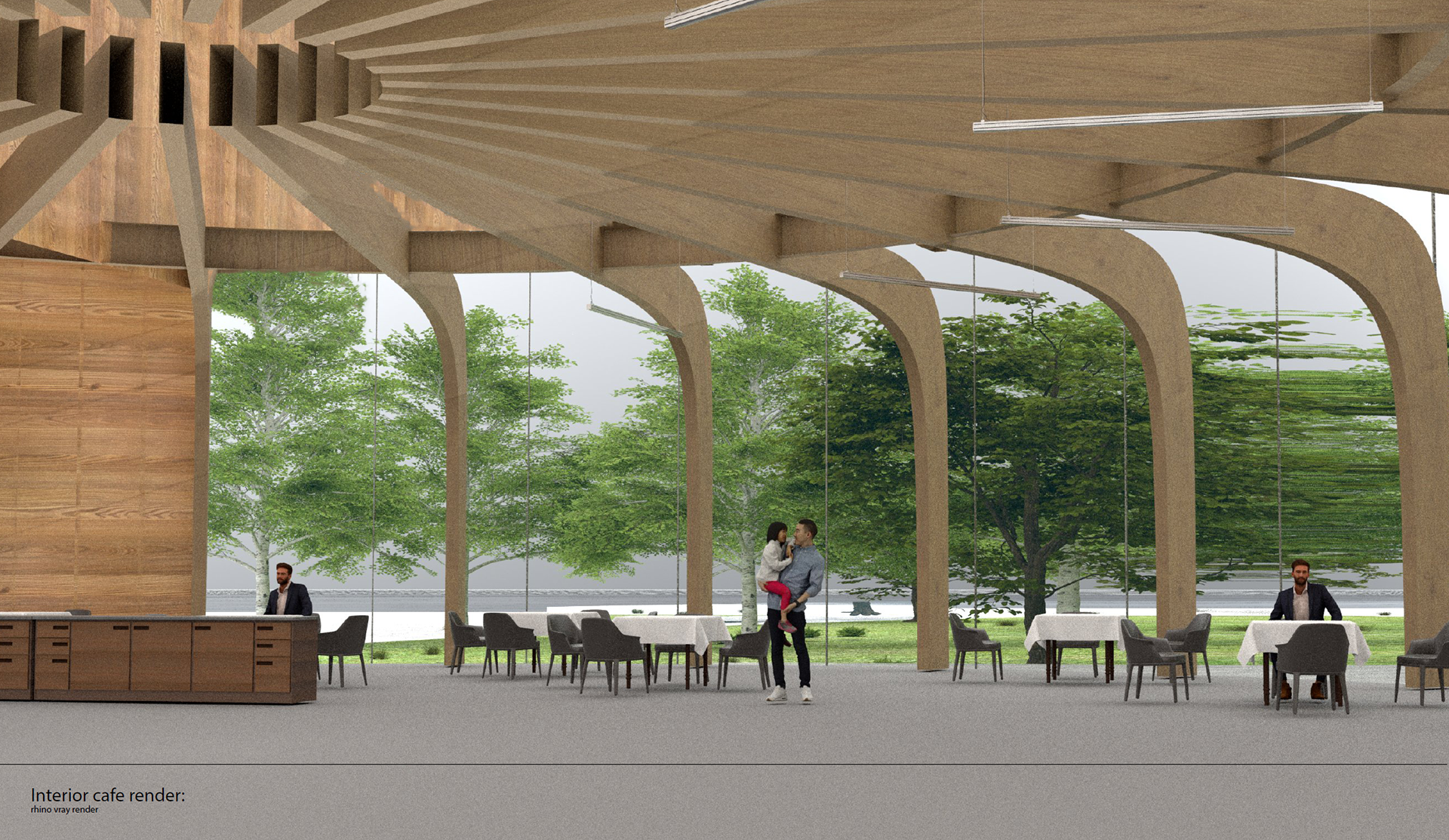
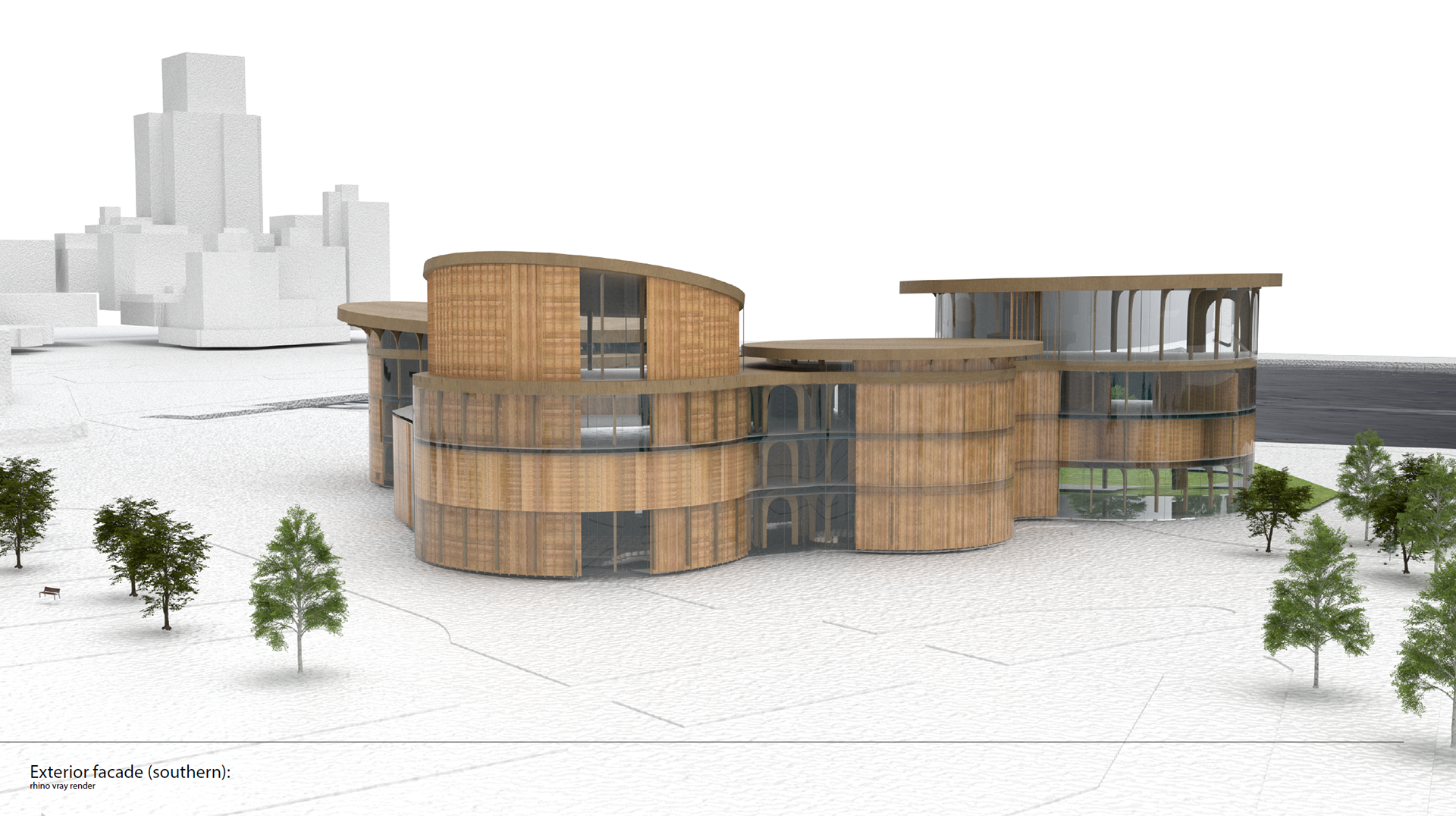
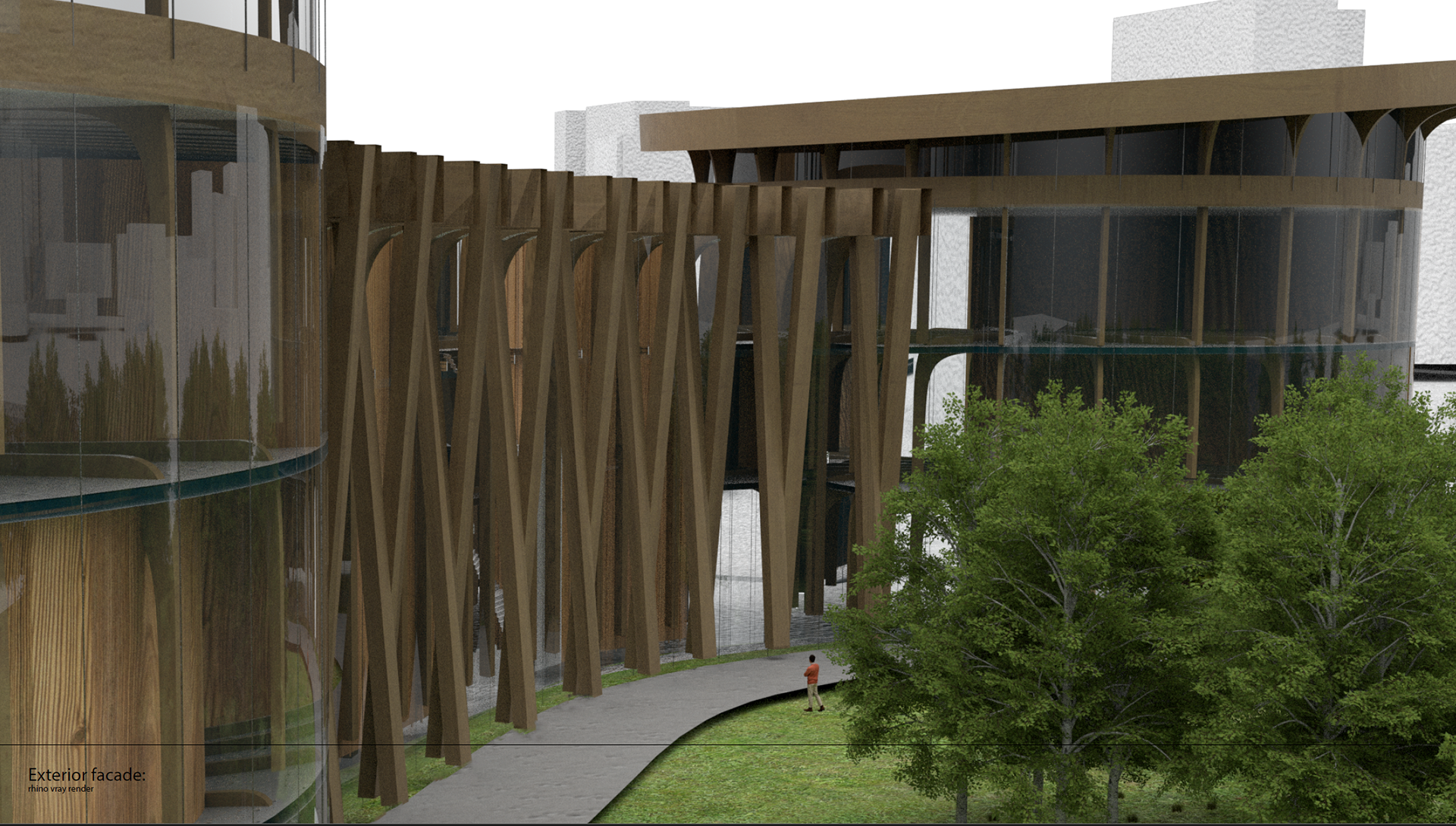
Final renders
